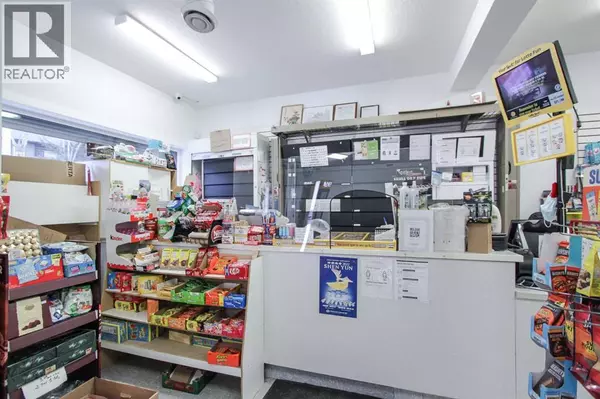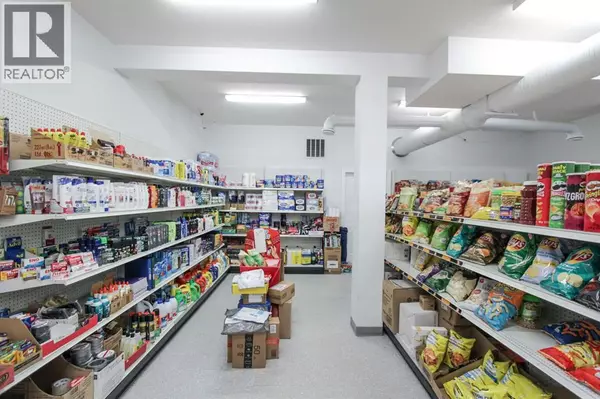REQUEST A TOUR If you would like to see this home without being there in person, select the "Virtual Tour" option and your agent will contact you to discuss available opportunities.
In-PersonVirtual Tour

$ 1,800,000
Est. payment | /mo
3,268 SqFt
$ 1,800,000
Est. payment | /mo
3,268 SqFt
Key Details
Property Type Single Family Home
Listing Status Active
Purchase Type For Sale
Square Footage 3,268 sqft
Price per Sqft $550
Subdivision Bowness
MLS® Listing ID A1200318
Year Built 2016
Lot Size 5,188 Sqft
Acres 0.119104795
Source Calgary Real Estate Board
Property Description
Amazing corner lot location! High traffic and visibility. Rare investment opportunity generating excellent returns. Newer attractive stucco building built in 2016. Retail 1,349 SF on the main floor with washroom and storage room. Lower level is 1,377 SF partially done perfect for storage or expand into office rooms. Residential 2-Storey is 1,919 SF with modern finishings, upgraded large kitchen w/ granite counter tops, stainless steel appliances. Office on the main. Upper level offers a large master bedroom with 5-pc ensuite and access to private deck, 2 more bedrooms and laundry set. Land use is C-N1 so many different uses are possible such as restaurant food service only, retail goods, café, financial institution, etc. Plenty of open parking on the streets. Please do not approach directly. Tour by appointment only. (id:24570)
Location
State AB
Rooms
Kitchen 0.0
Exterior
Parking Features No
View Y/N No
Total Parking Spaces 3
Private Pool No

"My job is to find and attract mastery-based agents to the office, protect the culture, and make sure everyone is happy! "







