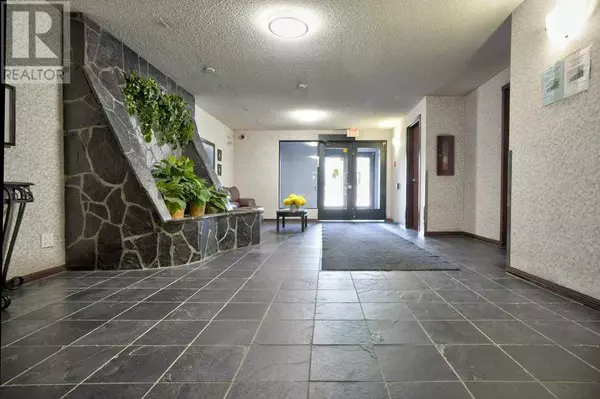
2 Beds
2 Baths
1,110 SqFt
2 Beds
2 Baths
1,110 SqFt
Key Details
Property Type Condo
Sub Type Condominium/Strata
Listing Status Active
Purchase Type For Sale
Square Footage 1,110 sqft
Price per Sqft $333
Subdivision Queensland
MLS® Listing ID A2153750
Style Low rise
Bedrooms 2
Condo Fees $476/mo
Originating Board Calgary Real Estate Board
Year Built 2001
Property Description
Location
State AB
Rooms
Extra Room 1 Main level 5.00 Ft x 8.25 Ft 4pc Bathroom
Extra Room 2 Main level 7.50 Ft x 8.00 Ft 4pc Bathroom
Extra Room 3 Main level 9.75 Ft x 11.67 Ft Bedroom
Extra Room 4 Main level 11.00 Ft x 17.42 Ft Primary Bedroom
Extra Room 5 Main level 12.92 Ft x 17.42 Ft Dining room
Extra Room 6 Main level 9.25 Ft x 5.50 Ft Foyer
Interior
Heating Baseboard heaters
Cooling None
Flooring Carpeted, Linoleum
Exterior
Parking Features Yes
Community Features Pets Allowed With Restrictions
View Y/N No
Total Parking Spaces 1
Private Pool No
Building
Story 3
Architectural Style Low rise
Others
Ownership Condominium/Strata

"My job is to find and attract mastery-based agents to the office, protect the culture, and make sure everyone is happy! "







