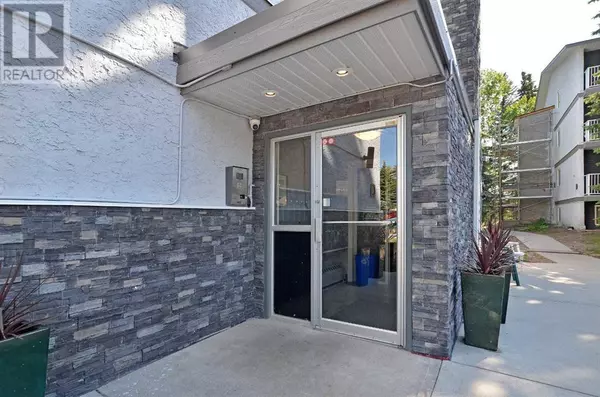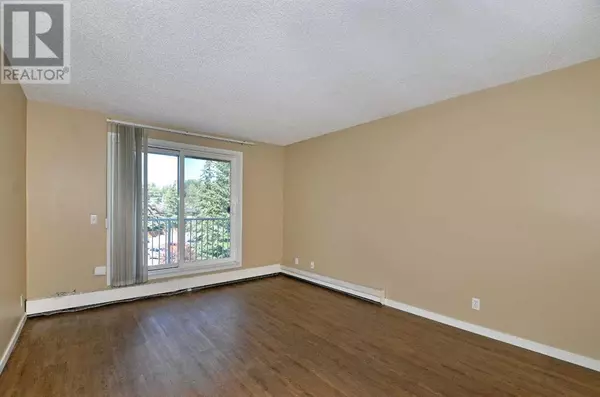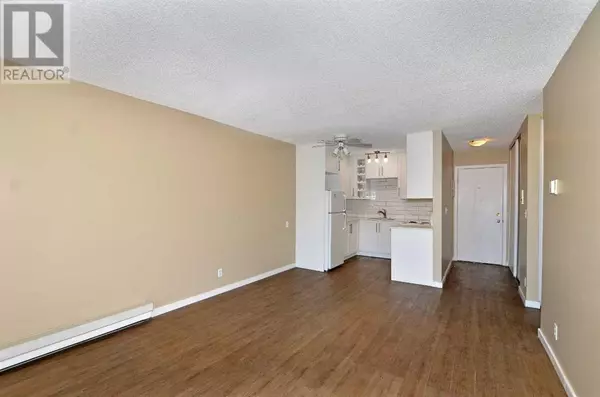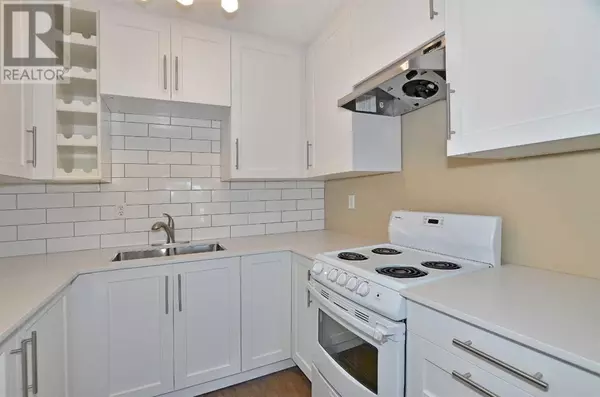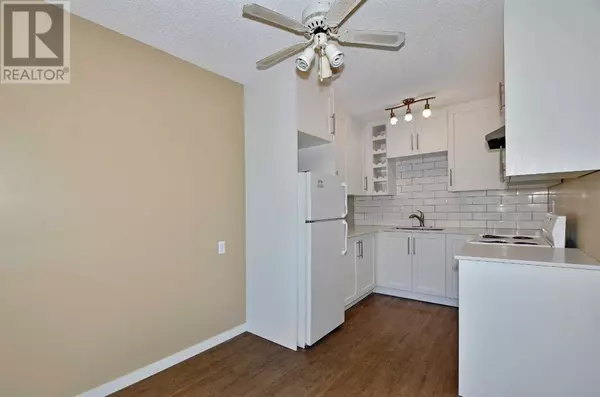1 Bed
1 Bath
519 SqFt
1 Bed
1 Bath
519 SqFt
Key Details
Property Type Condo
Sub Type Condominium/Strata
Listing Status Active
Purchase Type For Sale
Square Footage 519 sqft
Price per Sqft $423
Subdivision Dalhousie
MLS® Listing ID A2154605
Bedrooms 1
Condo Fees $406/mo
Originating Board Calgary Real Estate Board
Year Built 1976
Property Description
Location
State AB
Rooms
Extra Room 1 Main level 14.00 Ft x 11.50 Ft Living room
Extra Room 2 Main level 8.00 Ft x 8.00 Ft Kitchen
Extra Room 3 Main level 13.00 Ft x 9.00 Ft Primary Bedroom
Extra Room 4 Main level 9.00 Ft x 3.00 Ft Laundry room
Extra Room 5 Main level 7.00 Ft x 5.00 Ft 4pc Bathroom
Interior
Heating Baseboard heaters
Cooling None
Flooring Vinyl
Exterior
Parking Features No
Community Features Pets Allowed
View Y/N No
Total Parking Spaces 1
Private Pool No
Building
Story 4
Others
Ownership Condominium/Strata
"My job is to find and attract mastery-based agents to the office, protect the culture, and make sure everyone is happy! "


