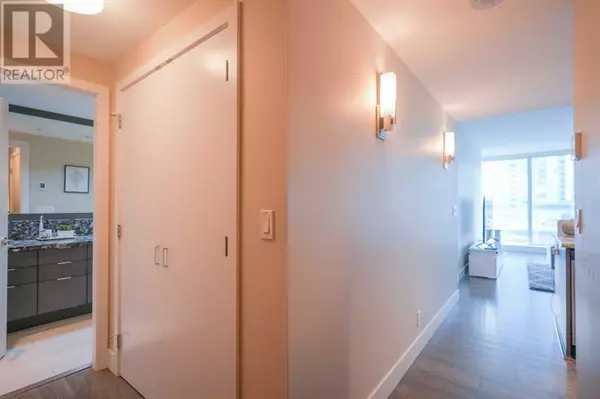
1 Bed
1 Bath
716 SqFt
1 Bed
1 Bath
716 SqFt
Key Details
Property Type Condo
Sub Type Condominium/Strata
Listing Status Active
Purchase Type For Sale
Square Footage 716 sqft
Price per Sqft $502
Subdivision Downtown East Village
MLS® Listing ID A2155704
Style High rise
Bedrooms 1
Condo Fees $643/mo
Originating Board Calgary Real Estate Board
Year Built 2016
Property Description
Location
State AB
Rooms
Extra Room 1 Main level 14.75 Ft x 4.92 Ft 5pc Bathroom
Extra Room 2 Main level 12.00 Ft x 9.83 Ft Primary Bedroom
Extra Room 3 Main level 10.50 Ft x 8.75 Ft Foyer
Extra Room 4 Main level 7.83 Ft x 8.00 Ft Den
Extra Room 5 Main level 9.00 Ft x 10.83 Ft Kitchen
Extra Room 6 Main level 17.33 Ft x 12.08 Ft Living room
Interior
Heating Forced air
Cooling Central air conditioning
Flooring Ceramic Tile, Laminate
Exterior
Parking Features Yes
Community Features Pets Allowed With Restrictions
View Y/N No
Total Parking Spaces 1
Private Pool No
Building
Story 32
Architectural Style High rise
Others
Ownership Condominium/Strata

"My job is to find and attract mastery-based agents to the office, protect the culture, and make sure everyone is happy! "







