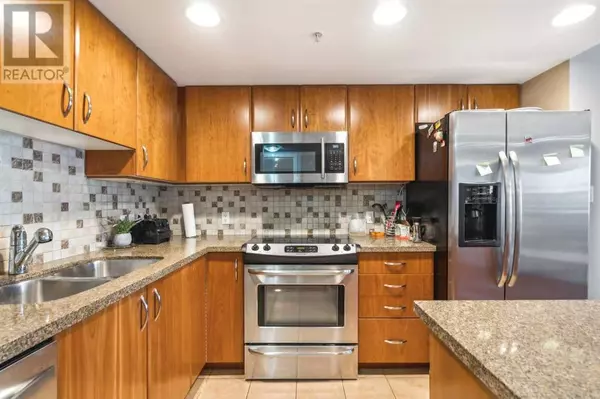
2 Beds
2 Baths
1,088 SqFt
2 Beds
2 Baths
1,088 SqFt
Key Details
Property Type Condo
Sub Type Condominium/Strata
Listing Status Active
Purchase Type For Sale
Square Footage 1,088 sqft
Price per Sqft $390
Subdivision Downtown West End
MLS® Listing ID A2156992
Style High rise
Bedrooms 2
Condo Fees $770/mo
Originating Board Calgary Real Estate Board
Year Built 2004
Property Description
Location
State AB
Rooms
Extra Room 1 Main level 17.25 Ft x 11.08 Ft Bedroom
Extra Room 2 Main level 10.25 Ft x 11.50 Ft Den
Extra Room 3 Main level 21.25 Ft x 11.58 Ft Primary Bedroom
Extra Room 4 Main level 11.08 Ft x 6.00 Ft Dining room
Extra Room 5 Main level 8.33 Ft x 10.17 Ft Kitchen
Extra Room 6 Main level 18.00 Ft x 19.42 Ft Living room
Interior
Heating Baseboard heaters
Cooling None
Flooring Carpeted, Ceramic Tile, Hardwood
Fireplaces Number 1
Exterior
Parking Features Yes
Community Features Pets Allowed With Restrictions
View Y/N No
Total Parking Spaces 1
Private Pool Yes
Building
Story 22
Architectural Style High rise
Others
Ownership Condominium/Strata

"My job is to find and attract mastery-based agents to the office, protect the culture, and make sure everyone is happy! "







