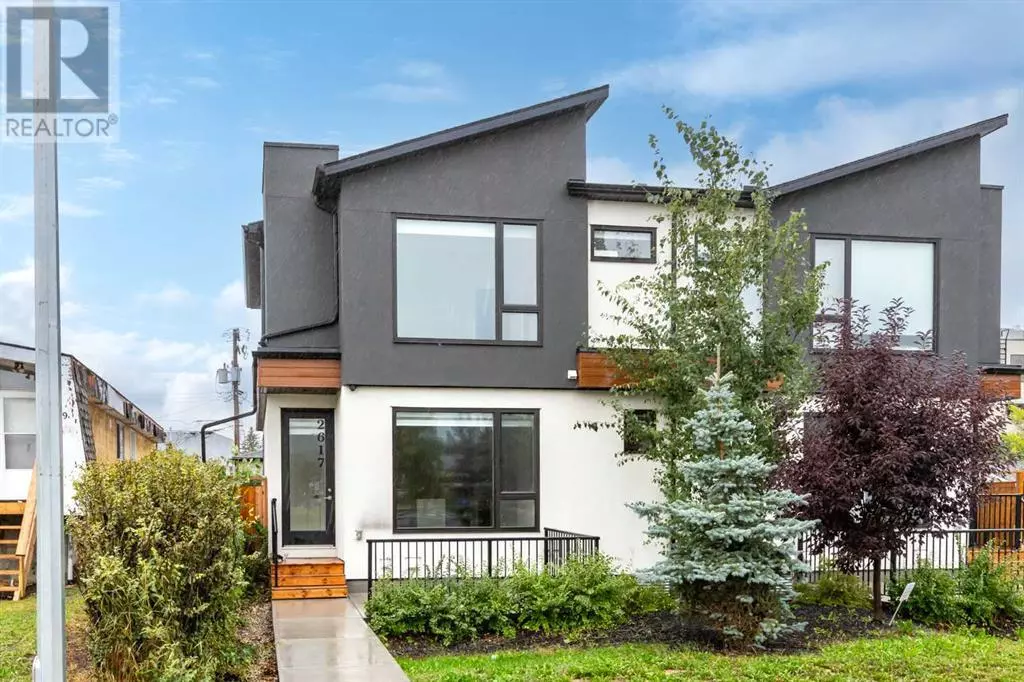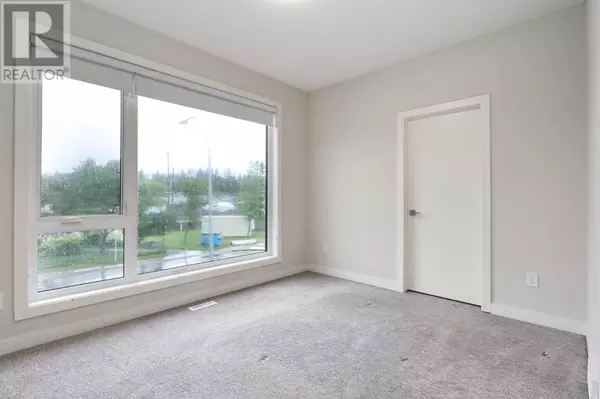
3 Beds
4 Baths
1,290 SqFt
3 Beds
4 Baths
1,290 SqFt
Key Details
Property Type Townhouse
Sub Type Townhouse
Listing Status Active
Purchase Type For Sale
Square Footage 1,290 sqft
Price per Sqft $402
Subdivision Albert Park/Radisson Heights
MLS® Listing ID A2165613
Bedrooms 3
Half Baths 1
Condo Fees $209/mo
Originating Board Calgary Real Estate Board
Year Built 2019
Property Description
Location
State AB
Rooms
Extra Room 1 Basement 9.50 Ft x 5.00 Ft 4pc Bathroom
Extra Room 2 Basement 11.50 Ft x 9.83 Ft Bedroom
Extra Room 3 Basement 15.50 Ft x 16.58 Ft Recreational, Games room
Extra Room 4 Basement 5.00 Ft x 12.83 Ft Furnace
Extra Room 5 Main level 5.17 Ft x 9.58 Ft 2pc Bathroom
Extra Room 6 Main level 9.25 Ft x 14.08 Ft Dining room
Interior
Heating Forced air,
Cooling None
Flooring Carpeted, Ceramic Tile, Laminate
Exterior
Garage Yes
Garage Spaces 1.0
Garage Description 1
Fence Fence
Community Features Pets Allowed With Restrictions
Waterfront No
View Y/N No
Total Parking Spaces 1
Private Pool No
Building
Lot Description Garden Area, Landscaped
Story 2
Others
Ownership Condominium/Strata

"My job is to find and attract mastery-based agents to the office, protect the culture, and make sure everyone is happy! "







