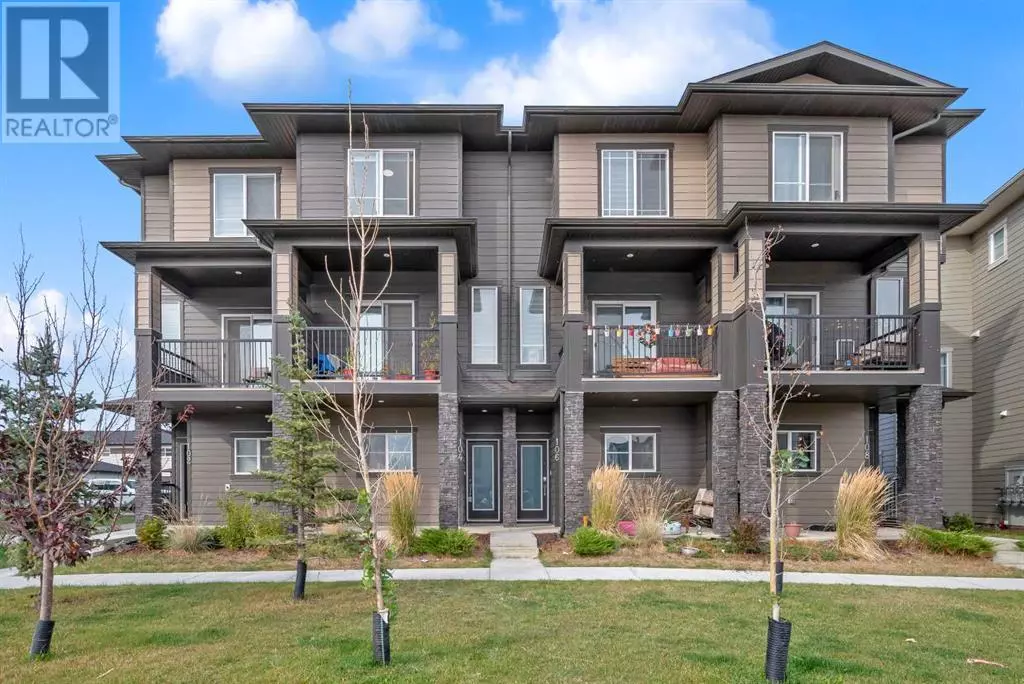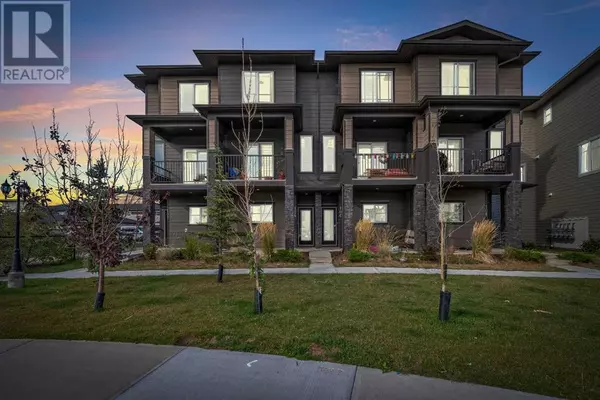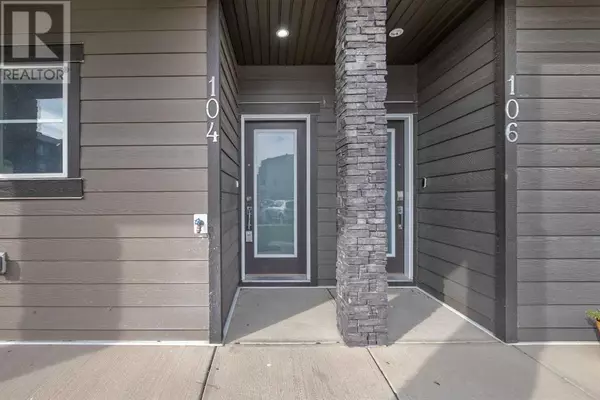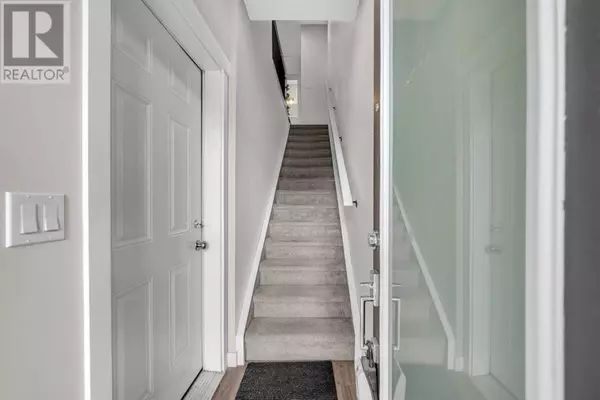
3 Beds
3 Baths
1,402 SqFt
3 Beds
3 Baths
1,402 SqFt
Key Details
Property Type Townhouse
Sub Type Townhouse
Listing Status Active
Purchase Type For Sale
Square Footage 1,402 sqft
Price per Sqft $335
Subdivision Skyview Ranch
MLS® Listing ID A2167146
Bedrooms 3
Condo Fees $220/mo
Originating Board Calgary Real Estate Board
Year Built 2020
Lot Size 867 Sqft
Acres 867.0
Property Description
Location
State AB
Rooms
Extra Room 1 Main level 14.17 Ft x 15.75 Ft Living room
Extra Room 2 Main level 11.92 Ft x 13.58 Ft Kitchen
Extra Room 3 Main level 8.17 Ft x 10.17 Ft Bedroom
Extra Room 4 Main level .00 Ft x .00 Ft 3pc Bathroom
Extra Room 5 Upper Level 10.33 Ft x 15.00 Ft Primary Bedroom
Extra Room 6 Upper Level .00 Ft x .00 Ft 4pc Bathroom
Interior
Heating Forced air
Cooling None
Flooring Carpeted, Vinyl Plank
Fireplaces Number 1
Exterior
Parking Features Yes
Garage Spaces 2.0
Garage Description 2
Fence Not fenced
Community Features Pets Allowed With Restrictions
View Y/N No
Total Parking Spaces 2
Private Pool No
Building
Story 3
Others
Ownership Bare Land Condo

"My job is to find and attract mastery-based agents to the office, protect the culture, and make sure everyone is happy! "







