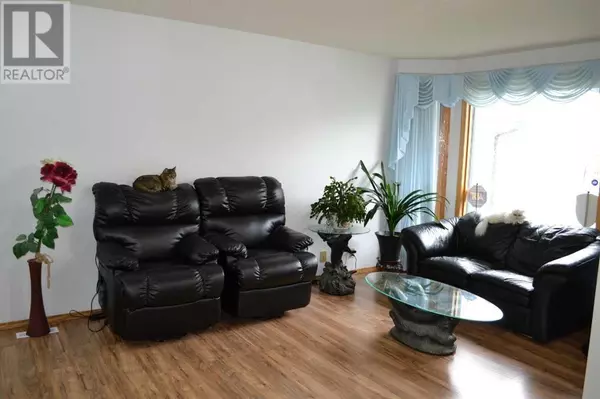
3 Beds
3 Baths
1,898 SqFt
3 Beds
3 Baths
1,898 SqFt
Key Details
Property Type Single Family Home
Sub Type Freehold
Listing Status Active
Purchase Type For Sale
Square Footage 1,898 sqft
Price per Sqft $376
Subdivision Hawkwood
MLS® Listing ID A2167763
Bedrooms 3
Half Baths 1
Originating Board Calgary Real Estate Board
Year Built 1990
Lot Size 4,606 Sqft
Acres 4606.0
Property Description
Location
State AB
Rooms
Extra Room 1 Second level 21.92 Ft x 10.33 Ft Primary Bedroom
Extra Room 2 Second level 4.92 Ft x 10.42 Ft 4pc Bathroom
Extra Room 3 Second level 10.17 Ft x 14.92 Ft Bedroom
Extra Room 4 Second level 13.25 Ft x 10.25 Ft Bedroom
Extra Room 5 Second level 9.17 Ft x 9.58 Ft 4pc Bathroom
Extra Room 6 Main level 4.08 Ft x 9.83 Ft Other
Interior
Heating Forced air
Cooling Central air conditioning
Flooring Carpeted, Ceramic Tile, Hardwood
Fireplaces Number 1
Exterior
Garage Yes
Garage Spaces 2.0
Garage Description 2
Fence Fence
Waterfront No
View Y/N No
Total Parking Spaces 4
Private Pool No
Building
Lot Description Garden Area, Landscaped
Story 2
Others
Ownership Freehold

"My job is to find and attract mastery-based agents to the office, protect the culture, and make sure everyone is happy! "







