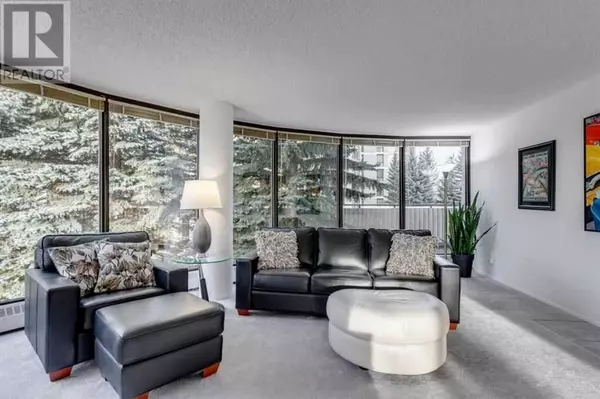2 Beds
2 Baths
1,343 SqFt
2 Beds
2 Baths
1,343 SqFt
Key Details
Property Type Condo
Sub Type Condominium/Strata
Listing Status Active
Purchase Type For Sale
Square Footage 1,343 sqft
Price per Sqft $320
Subdivision Coach Hill
MLS® Listing ID A2169749
Style High rise
Bedrooms 2
Condo Fees $747/mo
Originating Board Central Alberta REALTORS® Association
Year Built 1978
Property Description
Location
State AB
Rooms
Extra Room 1 Main level Measurements not available 4pc Bathroom
Extra Room 2 Main level 15.67 Ft x 11.67 Ft Kitchen
Extra Room 3 Main level 23.00 Ft x 19.50 Ft Living room
Extra Room 4 Main level 13.33 Ft x 12.00 Ft Primary Bedroom
Extra Room 5 Main level Measurements not available 3pc Bathroom
Extra Room 6 Main level 5.33 Ft x 5.67 Ft Foyer
Interior
Heating Baseboard heaters,
Cooling None
Flooring Carpeted, Laminate
Exterior
Parking Features No
Community Features Pets not Allowed, Age Restrictions
View Y/N No
Total Parking Spaces 2
Private Pool No
Building
Story 13
Architectural Style High rise
Others
Ownership Condominium/Strata
"My job is to find and attract mastery-based agents to the office, protect the culture, and make sure everyone is happy! "







