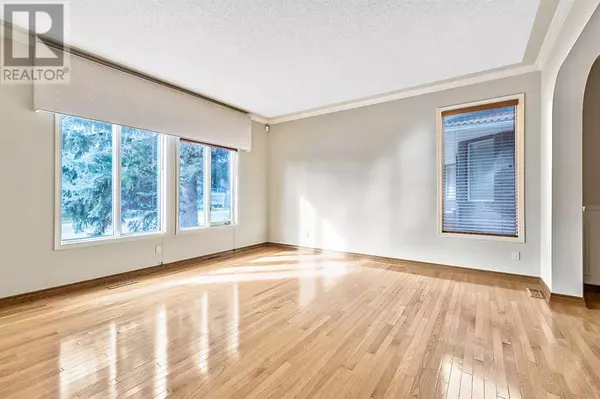
4 Beds
5 Baths
3,710 SqFt
4 Beds
5 Baths
3,710 SqFt
Key Details
Property Type Single Family Home
Sub Type Freehold
Listing Status Active
Purchase Type For Sale
Square Footage 3,710 sqft
Price per Sqft $322
Subdivision Canyon Meadows
MLS® Listing ID A2171129
Bedrooms 4
Half Baths 1
Originating Board Calgary Real Estate Board
Year Built 1989
Lot Size 7,362 Sqft
Acres 7362.5146
Property Description
Location
State AB
Rooms
Extra Room 1 Basement 17.25 Ft x 37.75 Ft Recreational, Games room
Extra Room 2 Basement 5.33 Ft x 5.67 Ft Wine Cellar
Extra Room 3 Basement 15.33 Ft x 21.00 Ft Media
Extra Room 4 Basement .00 Ft x .00 Ft 3pc Bathroom
Extra Room 5 Main level 10.00 Ft x 14.58 Ft Living room
Extra Room 6 Main level 11.00 Ft x 16.00 Ft Dining room
Interior
Heating Forced air
Cooling Central air conditioning
Flooring Carpeted, Ceramic Tile, Hardwood
Fireplaces Number 2
Exterior
Parking Features Yes
Fence Fence
Community Features Golf Course Development
View Y/N No
Total Parking Spaces 6
Private Pool No
Building
Lot Description Landscaped
Story 2
Others
Ownership Freehold

"My job is to find and attract mastery-based agents to the office, protect the culture, and make sure everyone is happy! "







