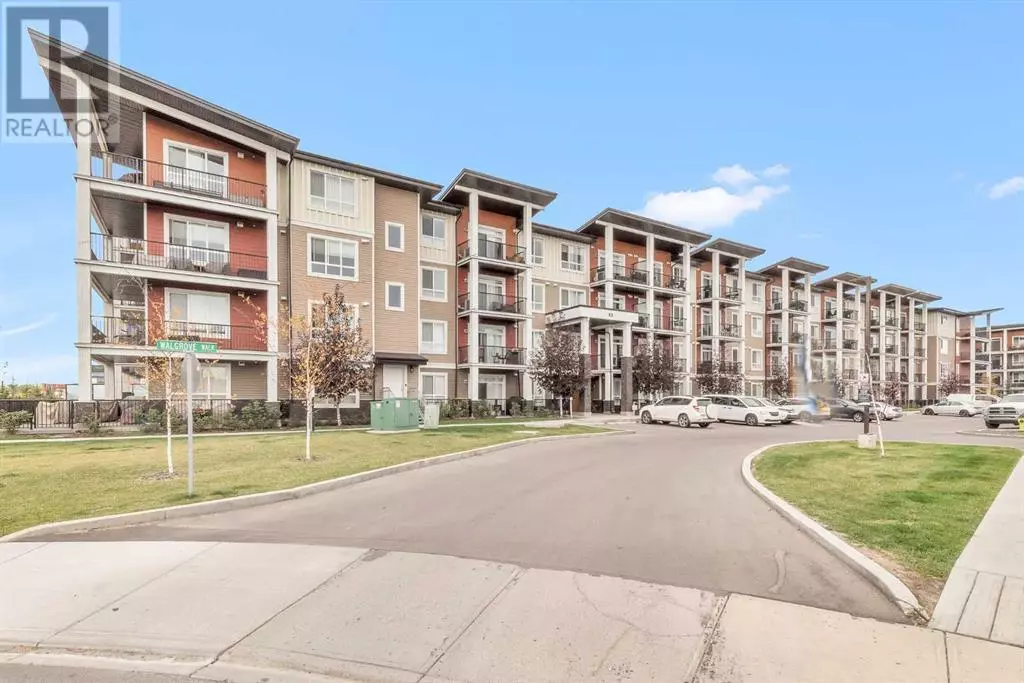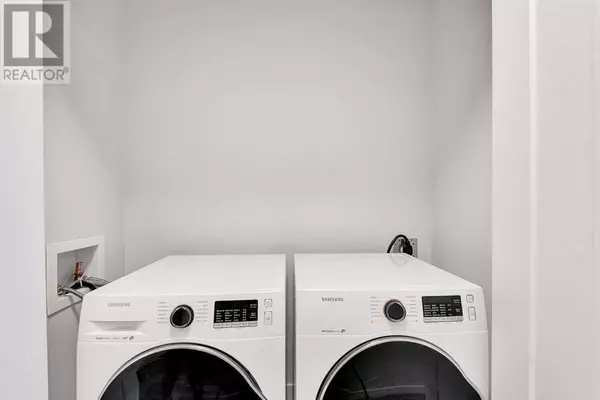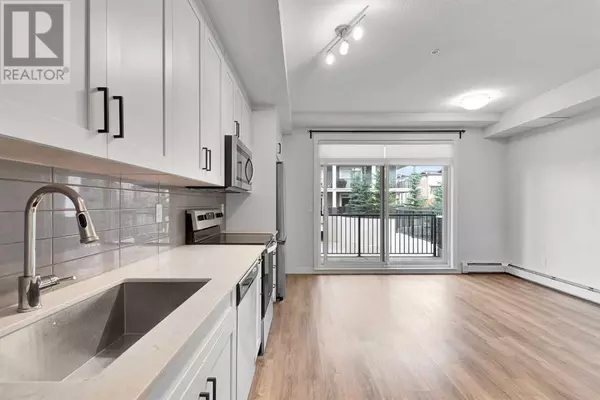
1 Bed
1 Bath
500 SqFt
1 Bed
1 Bath
500 SqFt
Key Details
Property Type Condo
Sub Type Condominium/Strata
Listing Status Active
Purchase Type For Sale
Square Footage 500 sqft
Price per Sqft $519
Subdivision Walden
MLS® Listing ID A2171551
Bedrooms 1
Condo Fees $215/mo
Originating Board Calgary Real Estate Board
Year Built 2022
Property Description
Location
State AB
Rooms
Extra Room 1 Main level 9.33 Ft x 9.17 Ft Living room
Extra Room 2 Main level 16.42 Ft x 5.25 Ft Kitchen
Extra Room 3 Main level 8.17 Ft x 6.25 Ft Dining room
Extra Room 4 Main level 10.00 Ft x 8.83 Ft Bedroom
Extra Room 5 Main level 8.75 Ft x 4.92 Ft 4pc Bathroom
Interior
Heating Baseboard heaters
Cooling None
Flooring Vinyl Plank
Exterior
Parking Features No
Community Features Pets Allowed With Restrictions
View Y/N No
Total Parking Spaces 1
Private Pool No
Building
Story 4
Others
Ownership Condominium/Strata

"My job is to find and attract mastery-based agents to the office, protect the culture, and make sure everyone is happy! "







