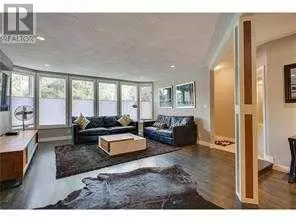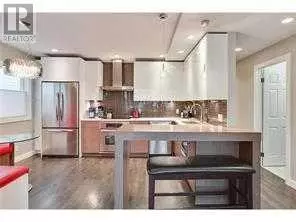
2 Beds
2 Baths
1,140 SqFt
2 Beds
2 Baths
1,140 SqFt
Key Details
Property Type Single Family Home
Listing Status Active
Purchase Type For Rent
Square Footage 1,140 sqft
Subdivision Cliff Bungalow
MLS® Listing ID A2174364
Bedrooms 2
Originating Board Calgary Real Estate Board
Property Description
Location
State AB
Rooms
Extra Room 1 Main level 3.50 M x 2.80 M Bedroom
Extra Room 2 Main level 3.00 M x 2.00 M Other
Extra Room 3 Main level 3.90 M x 3.30 M Primary Bedroom
Extra Room 4 Main level 3.50 M x 2.80 M Kitchen
Extra Room 5 Main level 5.30 M x 6.10 M Living room
Extra Room 6 Main level Measurements not available 3pc Bathroom
Interior
Heating Forced air
Flooring Hardwood
Exterior
Parking Features Yes
Community Features Pets Allowed With Restrictions
View Y/N No
Private Pool No
Others
Acceptable Financing Monthly
Listing Terms Monthly

"My job is to find and attract mastery-based agents to the office, protect the culture, and make sure everyone is happy! "







