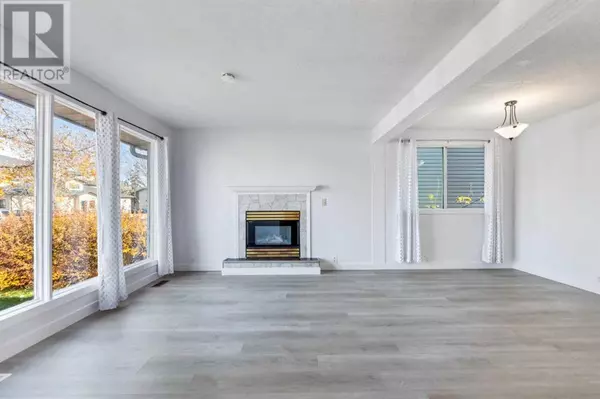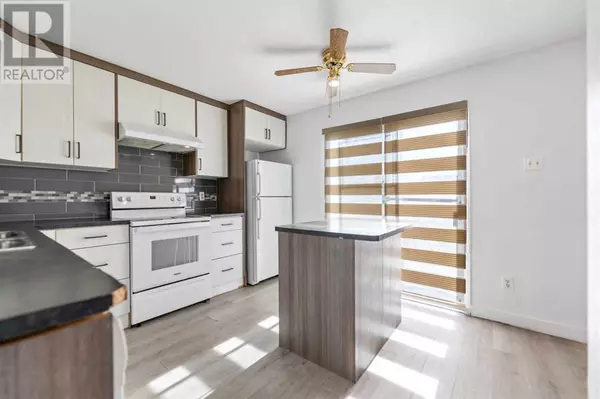
3 Beds
2 Baths
1,110 SqFt
3 Beds
2 Baths
1,110 SqFt
Key Details
Property Type Single Family Home
Sub Type Freehold
Listing Status Active
Purchase Type For Sale
Square Footage 1,110 sqft
Price per Sqft $418
Subdivision Falconridge
MLS® Listing ID A2173927
Bedrooms 3
Half Baths 1
Originating Board Calgary Real Estate Board
Year Built 1981
Lot Size 3,196 Sqft
Acres 3196.8813
Property Description
Location
State AB
Rooms
Extra Room 1 Second level 13.33 Ft x 12.83 Ft Primary Bedroom
Extra Room 2 Second level 9.00 Ft x 8.58 Ft Bedroom
Extra Room 3 Second level 12.17 Ft x 8.08 Ft Bedroom
Extra Room 4 Basement 18.50 Ft x 15.75 Ft Family room
Extra Room 5 Basement 8.08 Ft x 4.92 Ft 4pc Bathroom
Extra Room 6 Basement 15.58 Ft x 10.50 Ft Furnace
Interior
Heating Forced air,
Cooling None
Flooring Laminate, Tile
Exterior
Garage No
Fence Fence
Waterfront No
View Y/N No
Total Parking Spaces 2
Private Pool No
Building
Lot Description Landscaped, Lawn
Story 2
Others
Ownership Freehold

"My job is to find and attract mastery-based agents to the office, protect the culture, and make sure everyone is happy! "







