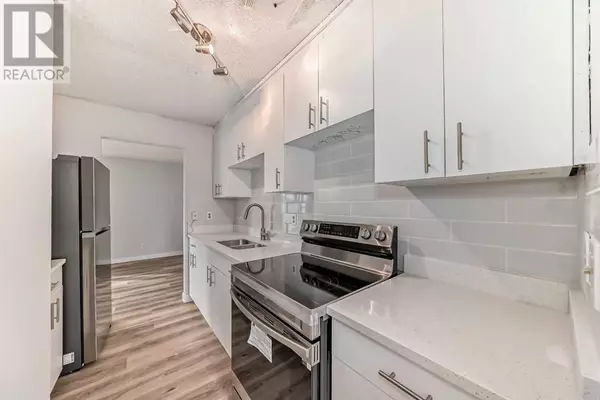
3 Beds
2 Baths
1,094 SqFt
3 Beds
2 Baths
1,094 SqFt
Key Details
Property Type Townhouse
Sub Type Townhouse
Listing Status Active
Purchase Type For Sale
Square Footage 1,094 sqft
Price per Sqft $328
Subdivision Rundle
MLS® Listing ID A2175643
Bedrooms 3
Half Baths 1
Condo Fees $385/mo
Originating Board Calgary Real Estate Board
Year Built 1978
Property Description
Location
State AB
Rooms
Extra Room 1 Second level 12.00 Ft x 9.92 Ft Primary Bedroom
Extra Room 2 Second level 12.75 Ft x 10.25 Ft Bedroom
Extra Room 3 Second level 11.00 Ft x 7.58 Ft Bedroom
Extra Room 4 Second level 7.33 Ft x 6.92 Ft 4pc Bathroom
Extra Room 5 Main level 10.50 Ft x 5.08 Ft Kitchen
Extra Room 6 Main level 9.92 Ft x 7.33 Ft Dining room
Interior
Heating Forced air,
Cooling None
Flooring Laminate
Exterior
Parking Features No
Fence Fence
Community Features Pets Allowed, Pets Allowed With Restrictions
View Y/N No
Total Parking Spaces 1
Private Pool No
Building
Lot Description Landscaped
Story 2
Others
Ownership Condominium/Strata

"My job is to find and attract mastery-based agents to the office, protect the culture, and make sure everyone is happy! "







