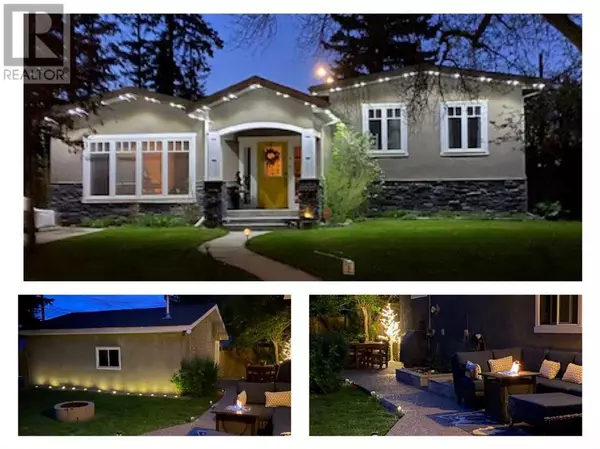
4 Beds
2 Baths
1,546 SqFt
4 Beds
2 Baths
1,546 SqFt
Key Details
Property Type Single Family Home
Sub Type Freehold
Listing Status Active
Purchase Type For Sale
Square Footage 1,546 sqft
Price per Sqft $530
Subdivision Lakeview
MLS® Listing ID A2176653
Style 3 Level
Bedrooms 4
Originating Board Calgary Real Estate Board
Year Built 1961
Lot Size 6,759 Sqft
Acres 6759.736
Property Description
Location
State AB
Rooms
Extra Room 1 Second level 18.83 Ft x 11.92 Ft Primary Bedroom
Extra Room 2 Second level 9.33 Ft x 10.83 Ft Bedroom
Extra Room 3 Second level 9.42 Ft x 10.75 Ft Bedroom
Extra Room 4 Second level 9.92 Ft x 4.92 Ft 4pc Bathroom
Extra Room 5 Lower level 14.25 Ft x 11.42 Ft Bedroom
Extra Room 6 Lower level 8.75 Ft x 8.17 Ft Den
Interior
Heating Forced air,
Cooling None
Flooring Ceramic Tile, Hardwood, Vinyl Plank
Fireplaces Number 1
Exterior
Garage Yes
Garage Spaces 2.0
Garage Description 2
Fence Fence
Community Features Golf Course Development, Lake Privileges
Waterfront No
View Y/N No
Total Parking Spaces 3
Private Pool No
Building
Lot Description Fruit trees, Garden Area, Lawn
Architectural Style 3 Level
Others
Ownership Freehold

"My job is to find and attract mastery-based agents to the office, protect the culture, and make sure everyone is happy! "







