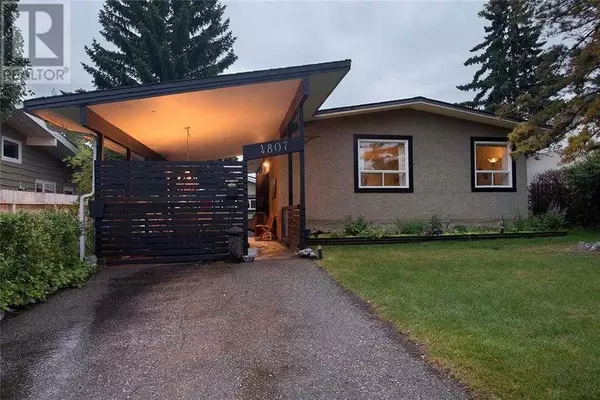
5 Beds
2 Baths
1,041 SqFt
5 Beds
2 Baths
1,041 SqFt
Key Details
Property Type Single Family Home
Sub Type Freehold
Listing Status Active
Purchase Type For Sale
Square Footage 1,041 sqft
Price per Sqft $623
Subdivision Glenbrook
MLS® Listing ID A2177156
Style Bungalow
Bedrooms 5
Originating Board Calgary Real Estate Board
Year Built 1961
Lot Size 6,092 Sqft
Acres 6092.373
Property Description
Location
State AB
Rooms
Extra Room 1 Basement 5.33 Ft x 9.17 Ft Laundry room
Extra Room 2 Basement 11.25 Ft x 18.58 Ft Family room
Extra Room 3 Basement 12.25 Ft x 10.25 Ft Kitchen
Extra Room 4 Basement 10.25 Ft x 8.92 Ft Dining room
Extra Room 5 Basement 5.42 Ft x 6.58 Ft 3pc Bathroom
Extra Room 6 Basement 11.42 Ft x 10.08 Ft Bedroom
Interior
Heating Forced air,
Cooling Window air conditioner
Flooring Carpeted, Ceramic Tile, Hardwood
Exterior
Garage Yes
Garage Spaces 2.0
Garage Description 2
Fence Fence
Waterfront No
View Y/N No
Total Parking Spaces 3
Private Pool No
Building
Lot Description Landscaped
Story 1
Architectural Style Bungalow
Others
Ownership Freehold

"My job is to find and attract mastery-based agents to the office, protect the culture, and make sure everyone is happy! "







