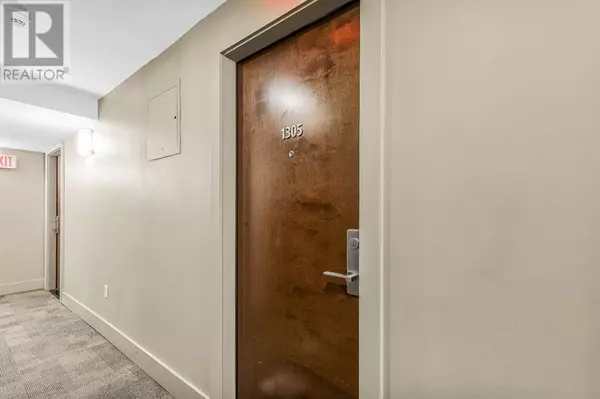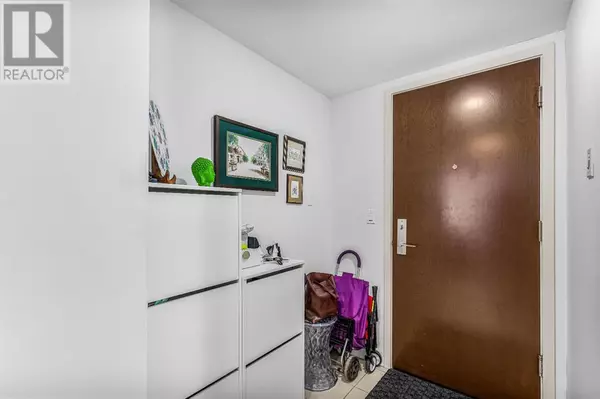
1 Bed
1 Bath
667 SqFt
1 Bed
1 Bath
667 SqFt
Key Details
Property Type Condo
Sub Type Condominium/Strata
Listing Status Active
Purchase Type For Sale
Square Footage 667 sqft
Price per Sqft $479
Subdivision Beltline
MLS® Listing ID A2178287
Style High rise
Bedrooms 1
Condo Fees $528/mo
Originating Board Calgary Real Estate Board
Year Built 2008
Property Description
Location
State AB
Rooms
Extra Room 1 Main level 10.92 Ft x 8.25 Ft 4pc Bathroom
Extra Room 2 Main level 9.92 Ft x 9.67 Ft Primary Bedroom
Extra Room 3 Main level 14.25 Ft x 8.92 Ft Kitchen
Extra Room 4 Main level 17.58 Ft x 16.50 Ft Living room
Extra Room 5 Main level 5.33 Ft x 6.17 Ft Storage
Interior
Cooling Central air conditioning
Flooring Carpeted, Ceramic Tile, Hardwood
Exterior
Parking Features Yes
Community Features Pets Allowed With Restrictions
View Y/N No
Total Parking Spaces 1
Private Pool No
Building
Story 26
Architectural Style High rise
Others
Ownership Condominium/Strata

"My job is to find and attract mastery-based agents to the office, protect the culture, and make sure everyone is happy! "







