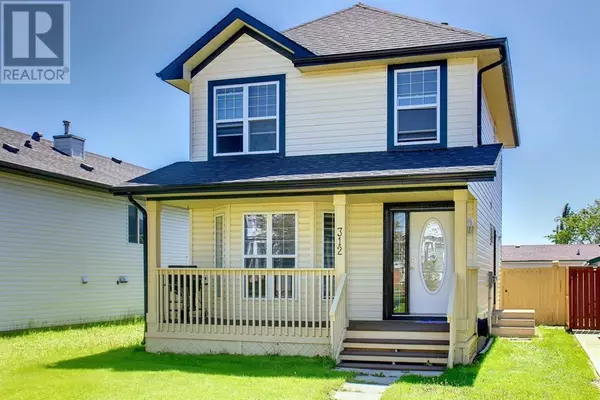
5 Beds
4 Baths
1,303 SqFt
5 Beds
4 Baths
1,303 SqFt
Key Details
Property Type Single Family Home
Sub Type Freehold
Listing Status Active
Purchase Type For Sale
Square Footage 1,303 sqft
Price per Sqft $460
Subdivision Taradale
MLS® Listing ID A2178460
Bedrooms 5
Half Baths 1
Originating Board Calgary Real Estate Board
Year Built 1999
Lot Size 3,584 Sqft
Acres 3584.382
Property Description
Location
State AB
Rooms
Extra Room 1 Basement 7.67 Ft x 5.00 Ft 4pc Bathroom
Extra Room 2 Basement 8.67 Ft x 10.00 Ft Bedroom
Extra Room 3 Basement 8.75 Ft x 11.08 Ft Bedroom
Extra Room 4 Basement 11.75 Ft x 12.92 Ft Kitchen
Extra Room 5 Main level 11.92 Ft x 8.42 Ft Dining room
Extra Room 6 Main level 4.42 Ft x 5.83 Ft 2pc Bathroom
Interior
Heating Forced air,
Cooling None
Flooring Carpeted, Ceramic Tile, Laminate
Exterior
Garage No
Fence Fence
Waterfront No
View Y/N No
Total Parking Spaces 4
Private Pool No
Building
Story 2
Others
Ownership Freehold

"My job is to find and attract mastery-based agents to the office, protect the culture, and make sure everyone is happy! "







