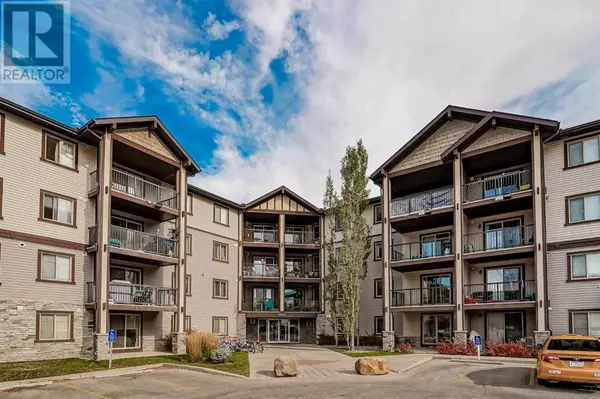2 Beds
2 Baths
844 SqFt
2 Beds
2 Baths
844 SqFt
Key Details
Property Type Condo
Sub Type Condominium/Strata
Listing Status Active
Purchase Type For Sale
Square Footage 844 sqft
Price per Sqft $373
Subdivision Panorama Hills
MLS® Listing ID A2178659
Bedrooms 2
Condo Fees $464/mo
Originating Board Calgary Real Estate Board
Year Built 2007
Property Description
Location
State AB
Rooms
Extra Room 1 Main level 4.83 Ft x 5.50 Ft Other
Extra Room 2 Main level 9.75 Ft x 11.00 Ft Kitchen
Extra Room 3 Main level 10.00 Ft x 10.75 Ft Dining room
Extra Room 4 Main level 11.75 Ft x 13.08 Ft Living room
Extra Room 5 Main level 10.58 Ft x 10.92 Ft Primary Bedroom
Extra Room 6 Main level 9.67 Ft x 9.92 Ft Bedroom
Interior
Heating Baseboard heaters,
Cooling None
Flooring Carpeted, Ceramic Tile, Linoleum
Fireplaces Number 1
Exterior
Parking Features No
Community Features Pets Allowed With Restrictions
View Y/N No
Total Parking Spaces 1
Private Pool No
Building
Story 4
Others
Ownership Condominium/Strata
"My job is to find and attract mastery-based agents to the office, protect the culture, and make sure everyone is happy! "







