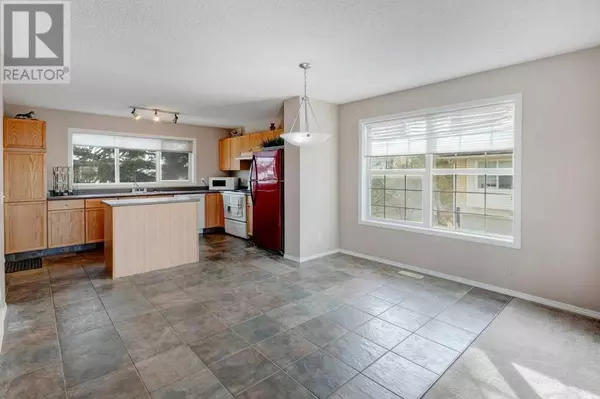
2 Beds
3 Baths
1,187 SqFt
2 Beds
3 Baths
1,187 SqFt
Key Details
Property Type Townhouse
Sub Type Townhouse
Listing Status Active
Purchase Type For Sale
Square Footage 1,187 sqft
Price per Sqft $391
Subdivision Tuscany
MLS® Listing ID A2179150
Bedrooms 2
Half Baths 1
Condo Fees $401/mo
Originating Board Calgary Real Estate Board
Year Built 2001
Lot Size 0.893 Acres
Acres 38890.008
Property Description
Location
State AB
Rooms
Extra Room 1 Second level 8.58 Ft x 4.83 Ft 4pc Bathroom
Extra Room 2 Second level 4.92 Ft x 8.75 Ft 4pc Bathroom
Extra Room 3 Second level 12.75 Ft x 11.25 Ft Bedroom
Extra Room 4 Second level 14.33 Ft x 16.00 Ft Primary Bedroom
Extra Room 5 Basement 17.08 Ft x 8.00 Ft Storage
Extra Room 6 Main level 4.67 Ft x 7.67 Ft 2pc Bathroom
Interior
Heating Central heating
Cooling None
Flooring Carpeted, Ceramic Tile, Linoleum
Exterior
Parking Features Yes
Garage Spaces 2.0
Garage Description 2
Fence Fence
Community Features Pets Allowed With Restrictions
View Y/N No
Total Parking Spaces 4
Private Pool No
Building
Story 2
Others
Ownership Condominium/Strata

"My job is to find and attract mastery-based agents to the office, protect the culture, and make sure everyone is happy! "







