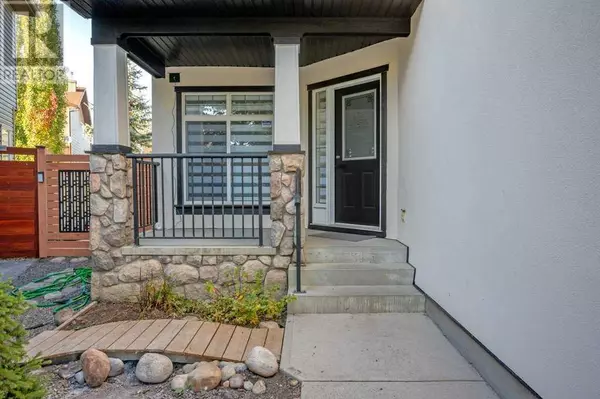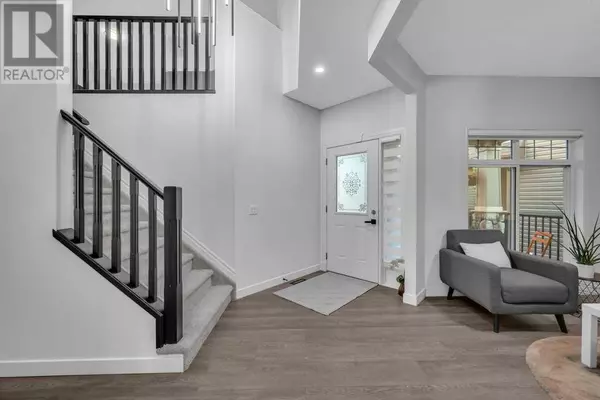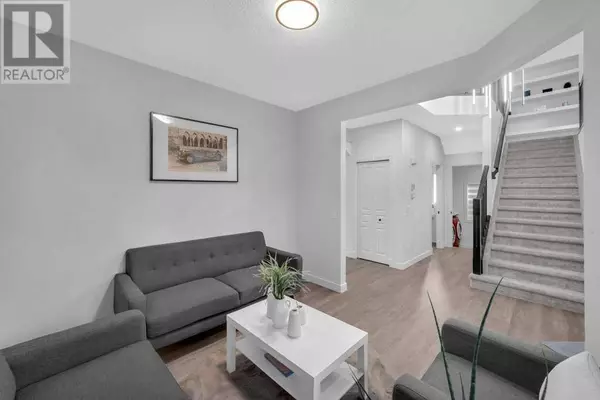4 Beds
4 Baths
2,340 SqFt
4 Beds
4 Baths
2,340 SqFt
Key Details
Property Type Single Family Home
Sub Type Freehold
Listing Status Active
Purchase Type For Sale
Square Footage 2,340 sqft
Price per Sqft $375
Subdivision Panorama Hills
MLS® Listing ID A2179955
Bedrooms 4
Half Baths 1
Originating Board Calgary Real Estate Board
Year Built 2005
Lot Size 4,682 Sqft
Acres 4682.301
Property Description
Location
State AB
Rooms
Extra Room 1 Basement 22.33 Ft x 26.33 Ft Recreational, Games room
Extra Room 2 Basement 8.42 Ft x 11.17 Ft Bedroom
Extra Room 3 Basement 8.58 Ft x 4.92 Ft 4pc Bathroom
Extra Room 4 Basement 9.92 Ft x 4.67 Ft Storage
Extra Room 5 Basement 8.58 Ft x 8.58 Ft Furnace
Extra Room 6 Main level 10.67 Ft x 11.00 Ft Den
Interior
Heating Forced air
Cooling None
Flooring Carpeted, Hardwood, Tile
Fireplaces Number 1
Exterior
Parking Features Yes
Garage Spaces 2.0
Garage Description 2
Fence Fence
View Y/N No
Total Parking Spaces 4
Private Pool No
Building
Story 2
Others
Ownership Freehold
"My job is to find and attract mastery-based agents to the office, protect the culture, and make sure everyone is happy! "







