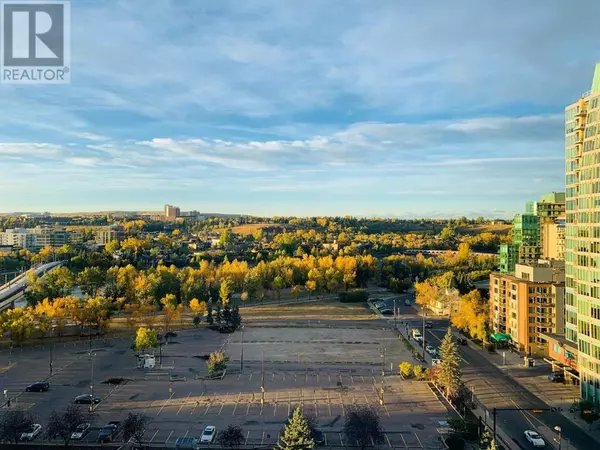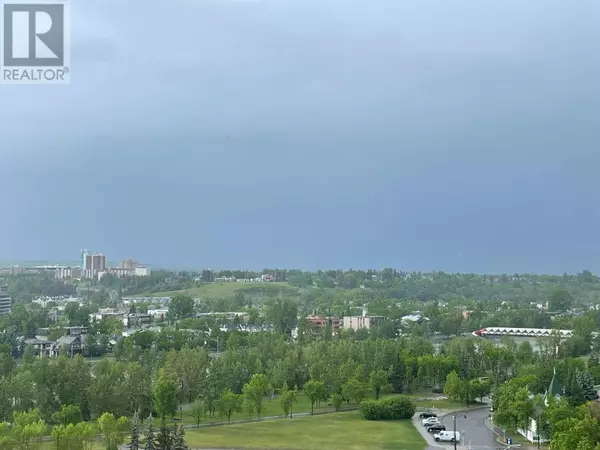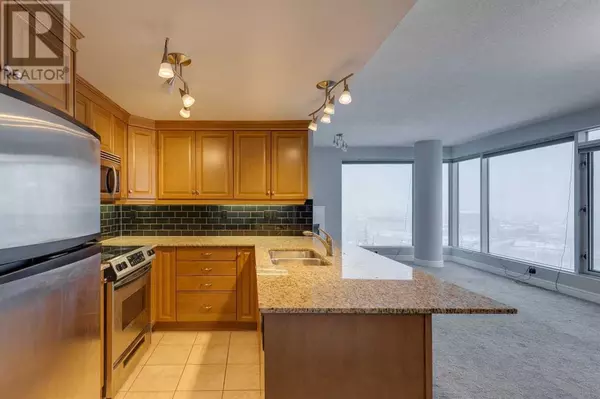
2 Beds
2 Baths
944 SqFt
2 Beds
2 Baths
944 SqFt
Key Details
Property Type Condo
Sub Type Condominium/Strata
Listing Status Active
Purchase Type For Sale
Square Footage 944 sqft
Price per Sqft $465
Subdivision Downtown Commercial Core
MLS® Listing ID A2179688
Style High rise
Bedrooms 2
Condo Fees $745/mo
Originating Board Calgary Real Estate Board
Year Built 2007
Property Description
Location
State AB
Rooms
Extra Room 1 Main level 9.50 Ft x 8.50 Ft Kitchen
Extra Room 2 Main level 11.67 Ft x 8.67 Ft Dining room
Extra Room 3 Main level 13.08 Ft x 12.67 Ft Living room
Extra Room 4 Main level 8.33 Ft x 4.33 Ft Laundry room
Extra Room 5 Main level 6.17 Ft x 5.17 Ft Foyer
Extra Room 6 Main level 13.92 Ft x 11.83 Ft Primary Bedroom
Interior
Cooling Central air conditioning
Flooring Carpeted, Ceramic Tile
Fireplaces Number 1
Exterior
Parking Features Yes
Community Features Pets Allowed With Restrictions
View Y/N No
Total Parking Spaces 1
Private Pool No
Building
Story 18
Architectural Style High rise
Others
Ownership Condominium/Strata

"My job is to find and attract mastery-based agents to the office, protect the culture, and make sure everyone is happy! "







