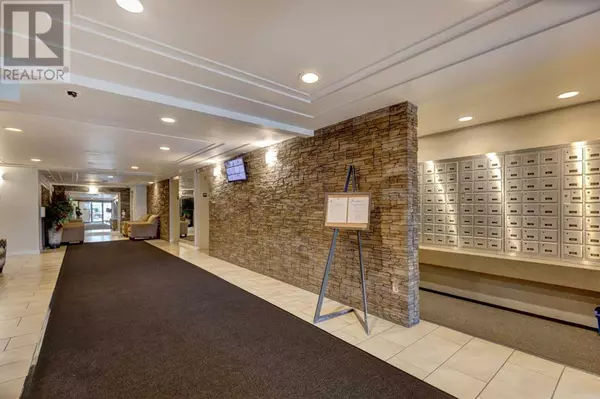
1 Bed
1 Bath
706 SqFt
1 Bed
1 Bath
706 SqFt
Key Details
Property Type Condo
Sub Type Condominium/Strata
Listing Status Active
Purchase Type For Sale
Square Footage 706 sqft
Price per Sqft $293
Subdivision Haysboro
MLS® Listing ID A2180575
Style High rise
Bedrooms 1
Condo Fees $575/mo
Originating Board Calgary Real Estate Board
Year Built 1982
Property Description
Location
State AB
Rooms
Extra Room 1 Main level 6.33 Ft x 8.42 Ft 4pc Bathroom
Extra Room 2 Main level 12.42 Ft x 6.08 Ft Other
Extra Room 3 Main level 11.00 Ft x 14.92 Ft Primary Bedroom
Extra Room 4 Main level 13.00 Ft x 6.42 Ft Dining room
Extra Room 5 Main level 4.25 Ft x 4.42 Ft Foyer
Extra Room 6 Main level 13.42 Ft x 12.33 Ft Kitchen
Interior
Heating Baseboard heaters,
Cooling None
Flooring Carpeted, Laminate, Linoleum
Exterior
Parking Features Yes
Community Features Pets Allowed With Restrictions
View Y/N No
Total Parking Spaces 1
Private Pool No
Building
Story 19
Architectural Style High rise
Others
Ownership Condominium/Strata

"My job is to find and attract mastery-based agents to the office, protect the culture, and make sure everyone is happy! "







