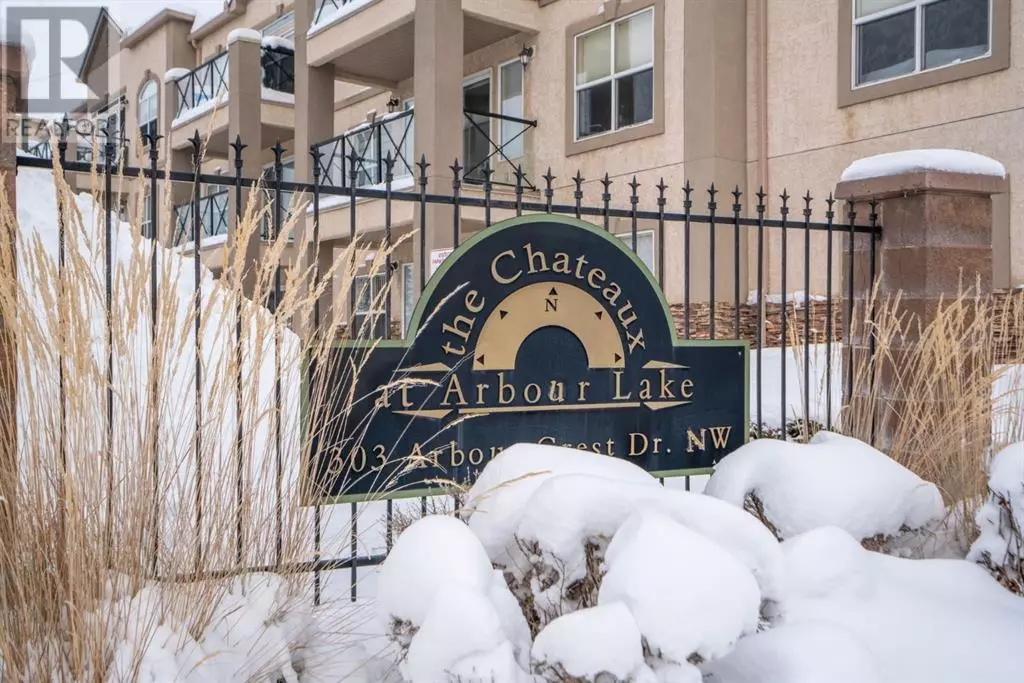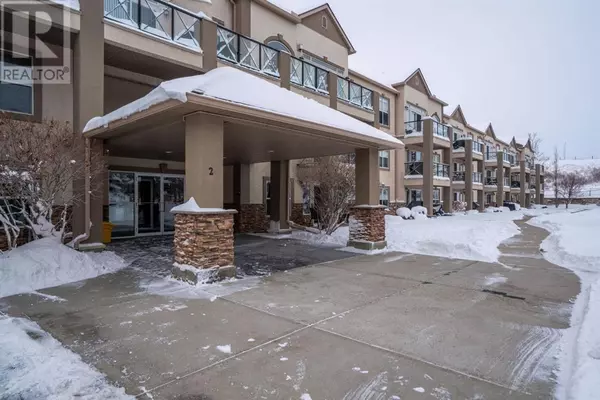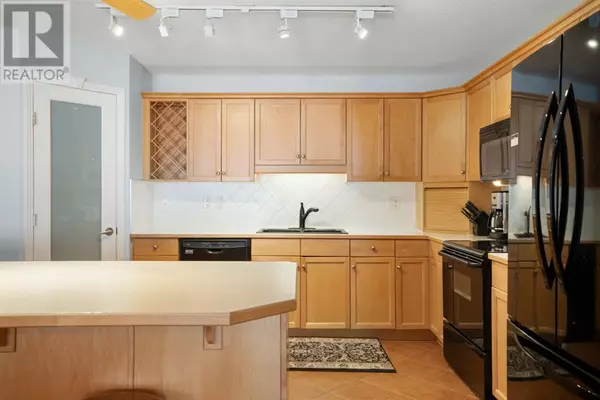2 Beds
2 Baths
1,221 SqFt
2 Beds
2 Baths
1,221 SqFt
Key Details
Property Type Condo
Sub Type Condominium/Strata
Listing Status Active
Purchase Type For Sale
Square Footage 1,221 sqft
Price per Sqft $348
Subdivision Arbour Lake
MLS® Listing ID A2181098
Bedrooms 2
Condo Fees $671/mo
Originating Board Calgary Real Estate Board
Year Built 2002
Property Description
Location
State AB
Rooms
Extra Room 1 Main level 15.08 Ft x 13.33 Ft Kitchen
Extra Room 2 Main level 11.92 Ft x 9.17 Ft Dining room
Extra Room 3 Main level 11.92 Ft x 13.92 Ft Living room
Extra Room 4 Main level 11.75 Ft x 15.42 Ft Primary Bedroom
Extra Room 5 Main level 10.08 Ft x 15.50 Ft Bedroom
Extra Room 6 Main level 6.25 Ft x 10.42 Ft 4pc Bathroom
Interior
Heating , In Floor Heating
Cooling None
Flooring Ceramic Tile, Linoleum, Vinyl
Fireplaces Number 1
Exterior
Parking Features Yes
Community Features Lake Privileges, Pets Allowed With Restrictions, Age Restrictions
View Y/N No
Total Parking Spaces 1
Private Pool No
Building
Story 3
Others
Ownership Condominium/Strata
"My job is to find and attract mastery-based agents to the office, protect the culture, and make sure everyone is happy! "







