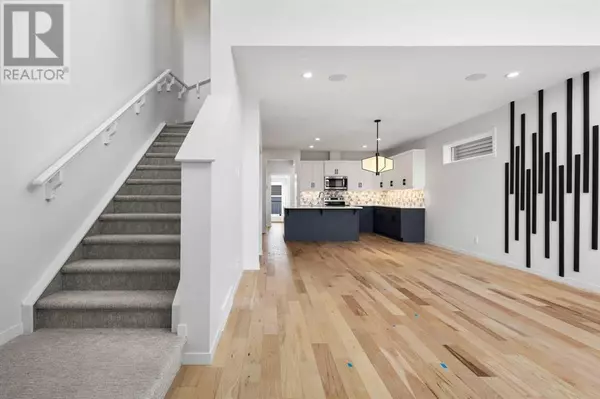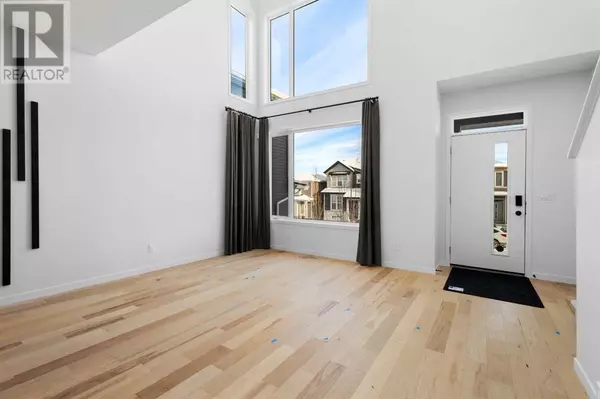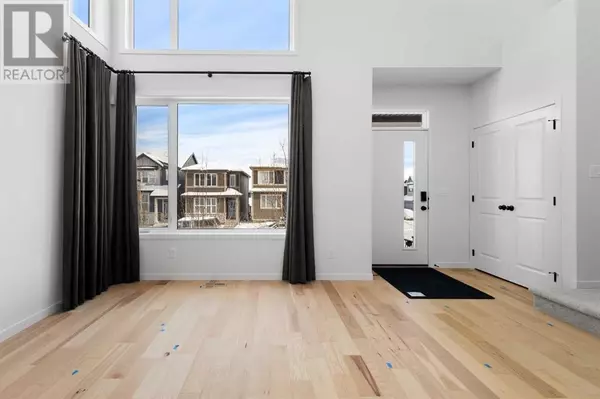
3 Beds
3 Baths
1,613 SqFt
3 Beds
3 Baths
1,613 SqFt
Key Details
Property Type Single Family Home
Sub Type Freehold
Listing Status Active
Purchase Type For Sale
Square Footage 1,613 sqft
Price per Sqft $443
Subdivision Glacier Ridge
MLS® Listing ID A2181253
Bedrooms 3
Half Baths 1
Originating Board Calgary Real Estate Board
Lot Size 2,873 Sqft
Acres 2873.964
Property Description
Location
State AB
Rooms
Extra Room 1 Main level 6.17 Ft x 4.83 Ft 2pc Bathroom
Extra Room 2 Upper Level 13.50 Ft x 12.17 Ft Primary Bedroom
Extra Room 3 Upper Level 9.92 Ft x 9.83 Ft Bedroom
Extra Room 4 Upper Level 9.92 Ft x 9.83 Ft Bedroom
Extra Room 5 Upper Level 10.42 Ft x 4.92 Ft 5pc Bathroom
Extra Room 6 Upper Level 8.33 Ft x 4.92 Ft 4pc Bathroom
Interior
Heating Forced air
Cooling Central air conditioning
Flooring Carpeted, Ceramic Tile, Hardwood
Exterior
Parking Features No
Fence Not fenced
View Y/N No
Total Parking Spaces 2
Private Pool No
Building
Story 2
Others
Ownership Freehold

"My job is to find and attract mastery-based agents to the office, protect the culture, and make sure everyone is happy! "







