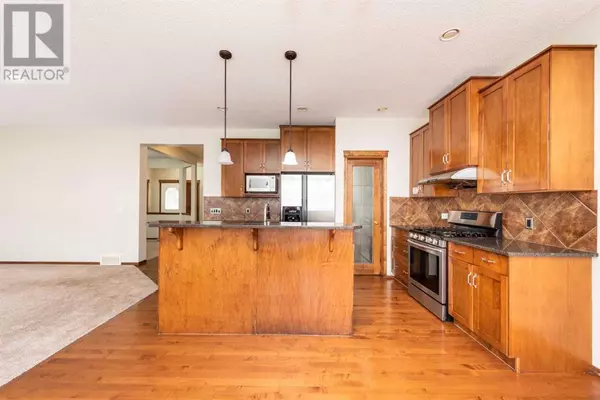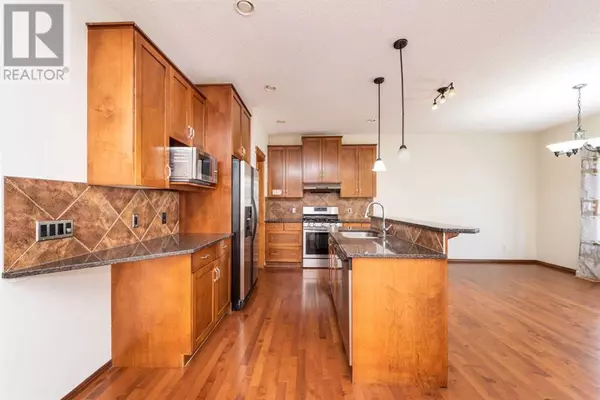5 Beds
4 Baths
2,443 SqFt
5 Beds
4 Baths
2,443 SqFt
Key Details
Property Type Single Family Home
Sub Type Freehold
Listing Status Active
Purchase Type For Sale
Square Footage 2,443 sqft
Price per Sqft $323
Subdivision Panorama Hills
MLS® Listing ID A2181328
Bedrooms 5
Half Baths 1
Originating Board Calgary Real Estate Board
Year Built 2006
Lot Size 4,391 Sqft
Acres 4391.6753
Property Description
Location
State AB
Rooms
Extra Room 1 Second level 9.17 Ft x 5.08 Ft 4pc Bathroom
Extra Room 2 Second level 14.75 Ft x 9.08 Ft 4pc Bathroom
Extra Room 3 Second level 12.25 Ft x 11.17 Ft Bedroom
Extra Room 4 Second level 12.00 Ft x 10.58 Ft Bedroom
Extra Room 5 Second level 18.17 Ft x 17.75 Ft Family room
Extra Room 6 Second level 7.58 Ft x 5.83 Ft Laundry room
Interior
Heating Forced air,
Cooling None
Flooring Carpeted, Ceramic Tile, Hardwood
Fireplaces Number 1
Exterior
Parking Features Yes
Garage Spaces 2.0
Garage Description 2
Fence Fence
Community Features Golf Course Development, Lake Privileges
View Y/N No
Total Parking Spaces 4
Private Pool No
Building
Story 2
Others
Ownership Freehold
"My job is to find and attract mastery-based agents to the office, protect the culture, and make sure everyone is happy! "







