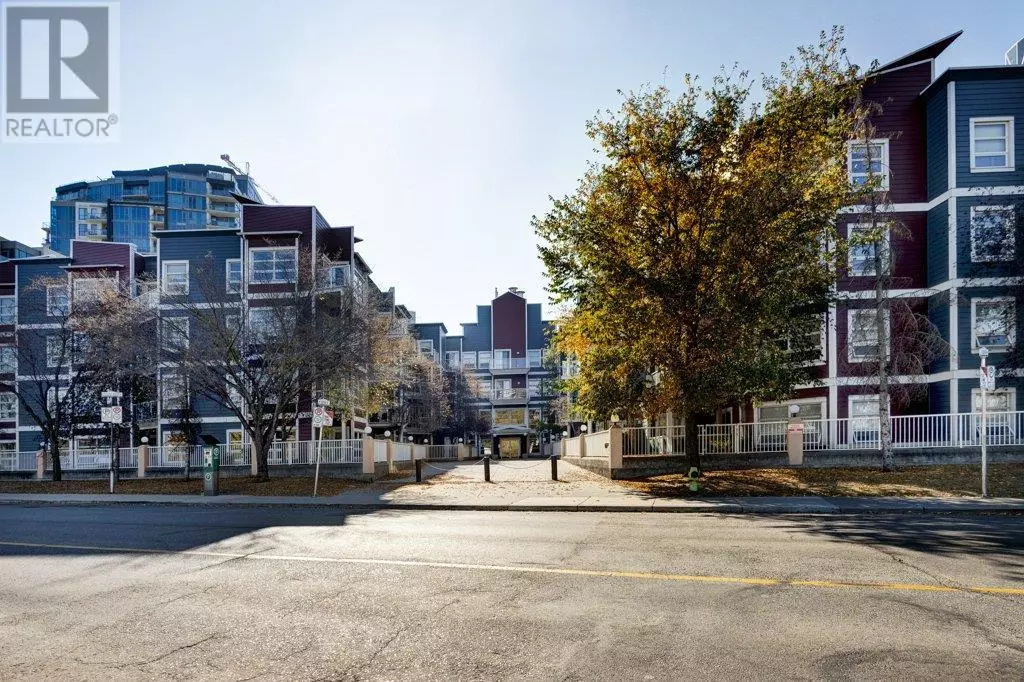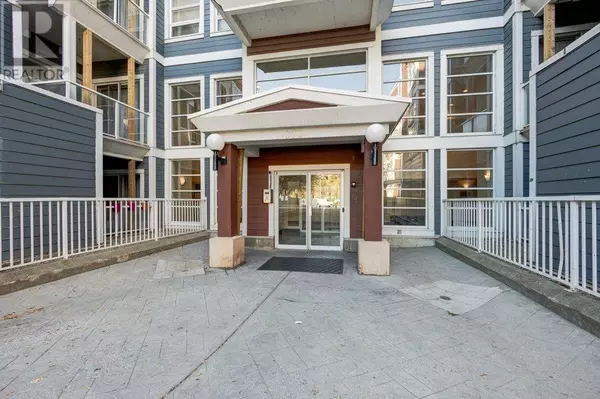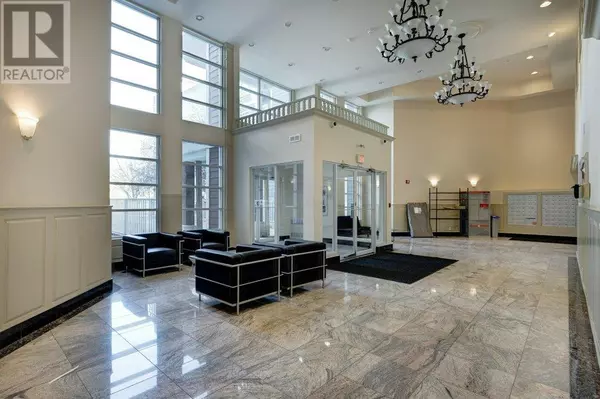
1 Bed
1 Bath
481 SqFt
1 Bed
1 Bath
481 SqFt
Key Details
Property Type Condo
Sub Type Condominium/Strata
Listing Status Active
Purchase Type For Sale
Square Footage 481 sqft
Price per Sqft $478
Subdivision Downtown East Village
MLS® Listing ID A2181359
Bedrooms 1
Condo Fees $456/mo
Originating Board Calgary Real Estate Board
Year Built 2000
Property Description
Location
State AB
Rooms
Extra Room 1 Main level 2.59 M x 1.47 M 4pc Bathroom
Extra Room 2 Main level 1.88 M x 3.61 M Other
Extra Room 3 Main level 3.68 M x 2.95 M Primary Bedroom
Extra Room 4 Main level 3.96 M x 3.10 M Kitchen
Extra Room 5 Main level 3.94 M x 3.38 M Living room
Interior
Heating , In Floor Heating
Cooling None
Flooring Ceramic Tile, Laminate
Fireplaces Number 1
Exterior
Parking Features Yes
Community Features Pets Allowed With Restrictions
View Y/N No
Total Parking Spaces 1
Private Pool No
Building
Story 4
Others
Ownership Condominium/Strata

"My job is to find and attract mastery-based agents to the office, protect the culture, and make sure everyone is happy! "







