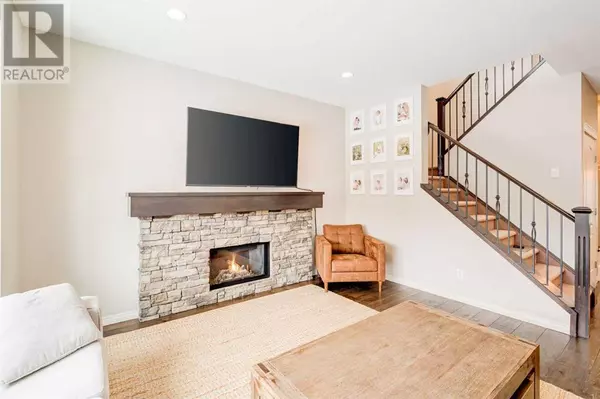
3 Beds
3 Baths
1,866 SqFt
3 Beds
3 Baths
1,866 SqFt
Key Details
Property Type Single Family Home
Sub Type Freehold
Listing Status Active
Purchase Type For Sale
Square Footage 1,866 sqft
Price per Sqft $364
Subdivision Mahogany
MLS® Listing ID A2181309
Bedrooms 3
Half Baths 1
Originating Board Calgary Real Estate Board
Year Built 2014
Lot Size 3,465 Sqft
Acres 3465.9792
Property Description
Location
State AB
Rooms
Extra Room 1 Main level 6.00 Ft x 4.83 Ft Foyer
Extra Room 2 Main level 14.67 Ft x 14.50 Ft Living room
Extra Room 3 Main level 17.83 Ft x 13.50 Ft Kitchen
Extra Room 4 Main level 12.50 Ft x 7.00 Ft Dining room
Extra Room 5 Main level 6.00 Ft x 6.00 Ft Other
Extra Room 6 Main level 5.00 Ft x 4.83 Ft 2pc Bathroom
Interior
Heating Forced air,
Cooling Central air conditioning
Flooring Carpeted, Ceramic Tile, Hardwood
Fireplaces Number 1
Exterior
Parking Features Yes
Garage Spaces 2.0
Garage Description 2
Fence Fence
Community Features Lake Privileges
View Y/N No
Total Parking Spaces 2
Private Pool No
Building
Lot Description Underground sprinkler
Story 2
Others
Ownership Freehold

"My job is to find and attract mastery-based agents to the office, protect the culture, and make sure everyone is happy! "







