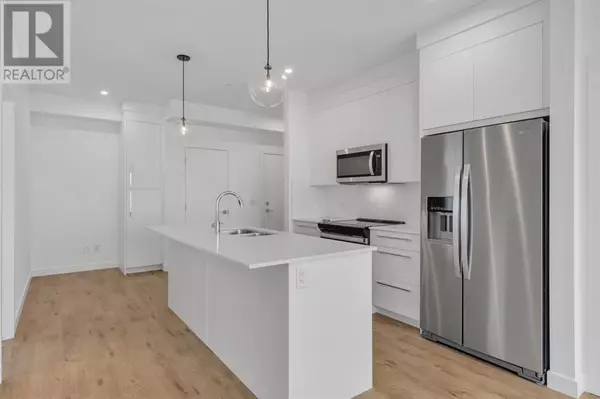
3 Beds
2 Baths
854 SqFt
3 Beds
2 Baths
854 SqFt
Key Details
Property Type Condo
Sub Type Condominium/Strata
Listing Status Active
Purchase Type For Sale
Square Footage 854 sqft
Price per Sqft $556
Subdivision Wolf Willow
MLS® Listing ID A2181526
Bedrooms 3
Condo Fees $355/mo
Originating Board Calgary Real Estate Board
Property Description
Location
State AB
Rooms
Extra Room 1 Main level 9.33 Ft x 10.67 Ft Primary Bedroom
Extra Room 2 Main level 10.00 Ft x 11.17 Ft Living room
Extra Room 3 Main level 8.92 Ft x 9.83 Ft Bedroom
Extra Room 4 Main level 12.75 Ft x 9.83 Ft Kitchen
Extra Room 5 Main level 9.00 Ft x 11.50 Ft Bedroom
Extra Room 6 Main level Measurements not available 4pc Bathroom
Interior
Heating Baseboard heaters
Cooling None
Flooring Vinyl Plank
Exterior
Parking Features Yes
Community Features Pets Allowed, Pets Allowed With Restrictions
View Y/N No
Total Parking Spaces 1
Private Pool No
Building
Story 4
Others
Ownership Condominium/Strata

"My job is to find and attract mastery-based agents to the office, protect the culture, and make sure everyone is happy! "







