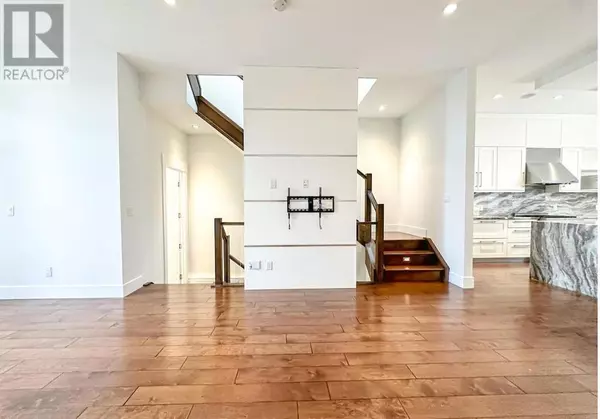4 Beds
4 Baths
1,884 SqFt
4 Beds
4 Baths
1,884 SqFt
Key Details
Property Type Single Family Home
Sub Type Freehold
Listing Status Active
Purchase Type For Sale
Square Footage 1,884 sqft
Price per Sqft $477
Subdivision Richmond
MLS® Listing ID A2175832
Bedrooms 4
Half Baths 1
Originating Board Calgary Real Estate Board
Year Built 2013
Lot Size 3,121 Sqft
Acres 3121.534
Property Description
Location
State AB
Rooms
Extra Room 1 Lower level 5.42 Ft x 6.25 Ft Other
Extra Room 2 Lower level 5.00 Ft x 8.75 Ft 4pc Bathroom
Extra Room 3 Lower level 6.50 Ft x 6.08 Ft Other
Extra Room 4 Lower level 15.42 Ft x 10.33 Ft Bedroom
Extra Room 5 Lower level 11.83 Ft x 8.92 Ft Furnace
Extra Room 6 Lower level 17.08 Ft x 19.08 Ft Recreational, Games room
Interior
Heating Forced air,
Cooling None
Flooring Carpeted, Ceramic Tile, Hardwood
Fireplaces Number 1
Exterior
Parking Features Yes
Garage Spaces 2.0
Garage Description 2
Fence Fence
View Y/N No
Total Parking Spaces 2
Private Pool No
Building
Lot Description Landscaped, Lawn
Story 2
Others
Ownership Freehold
"My job is to find and attract mastery-based agents to the office, protect the culture, and make sure everyone is happy! "







