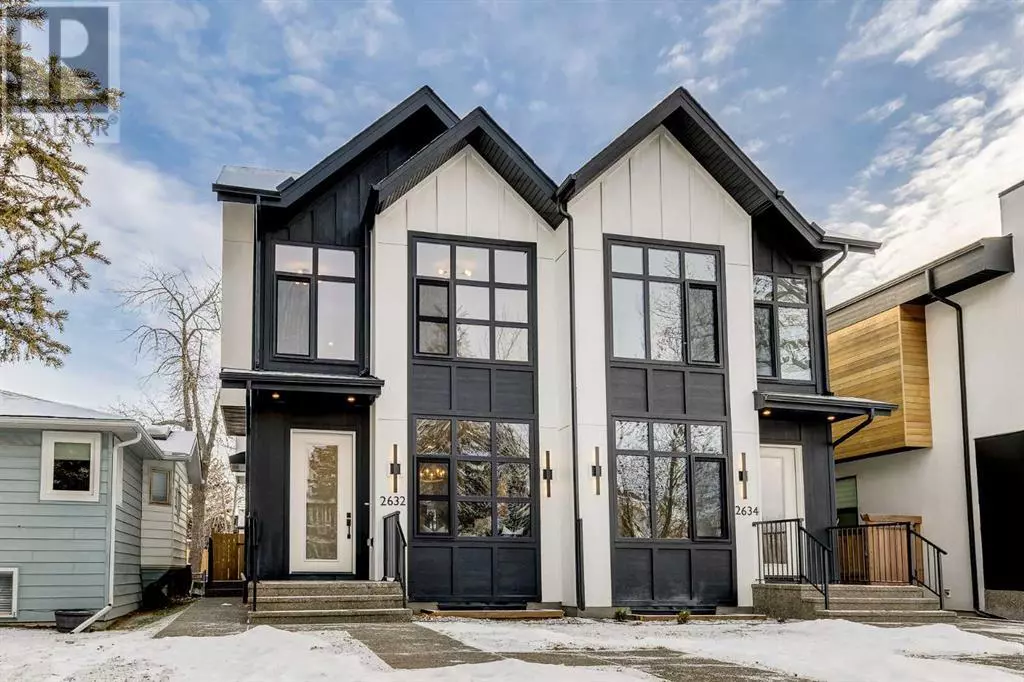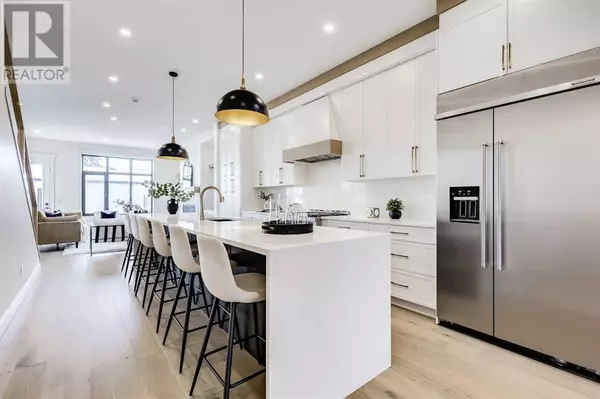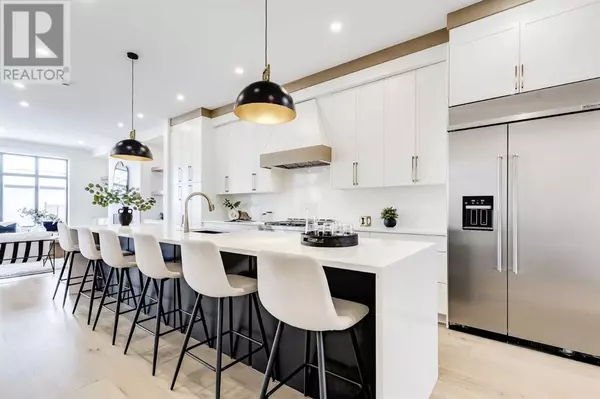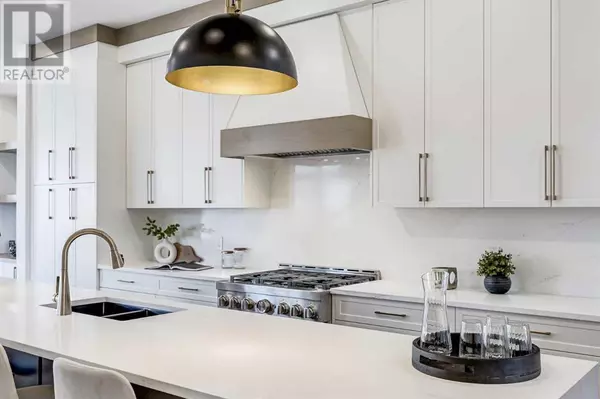4 Beds
4 Baths
2,077 SqFt
4 Beds
4 Baths
2,077 SqFt
OPEN HOUSE
Sat Jan 18, 1:00pm - 3:00pm
Key Details
Property Type Single Family Home
Sub Type Freehold
Listing Status Active
Purchase Type For Sale
Square Footage 2,077 sqft
Price per Sqft $539
Subdivision Killarney/Glengarry
MLS® Listing ID A2182298
Bedrooms 4
Half Baths 1
Originating Board Calgary Real Estate Board
Lot Size 6,447 Sqft
Acres 6447.5825
Property Description
Location
State AB
Rooms
Extra Room 1 Main level 12.17 Ft x 21.00 Ft Kitchen
Extra Room 2 Main level 11.25 Ft x 18.67 Ft Dining room
Extra Room 3 Main level 14.75 Ft x 16.50 Ft Living room
Extra Room 4 Main level Measurements not available 2pc Bathroom
Extra Room 5 Upper Level 14.42 Ft x 16.58 Ft Primary Bedroom
Extra Room 6 Upper Level 9.08 Ft x 11.83 Ft Bedroom
Interior
Heating Forced air,
Cooling None
Flooring Ceramic Tile, Hardwood, Vinyl Plank
Fireplaces Number 1
Exterior
Parking Features Yes
Garage Spaces 2.0
Garage Description 2
Fence Fence
View Y/N No
Total Parking Spaces 2
Private Pool No
Building
Story 2
Others
Ownership Freehold
"My job is to find and attract mastery-based agents to the office, protect the culture, and make sure everyone is happy! "







