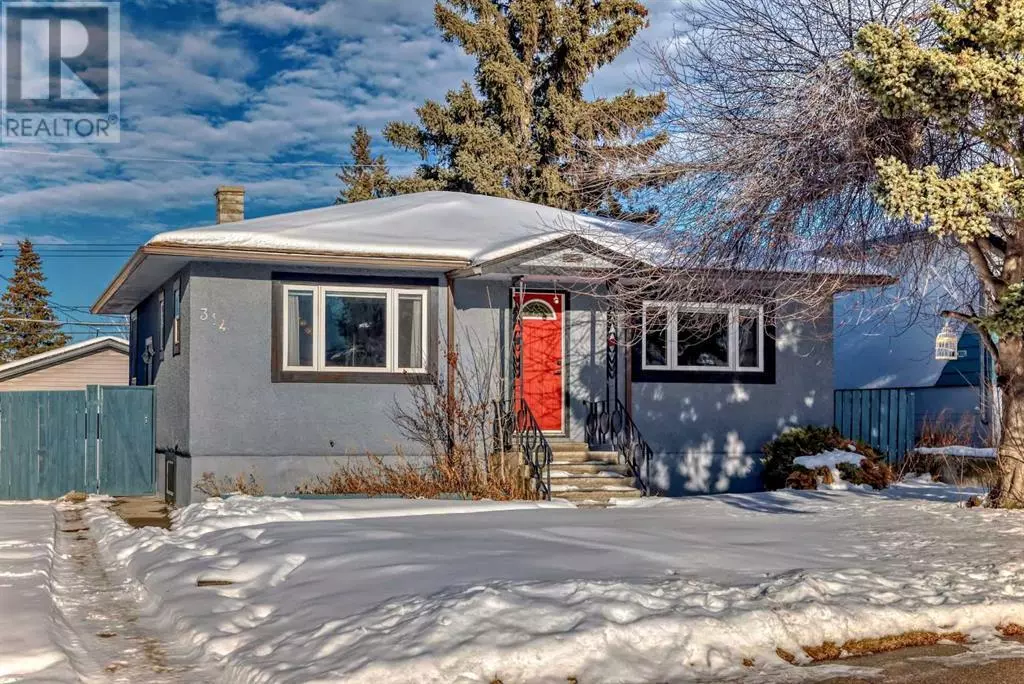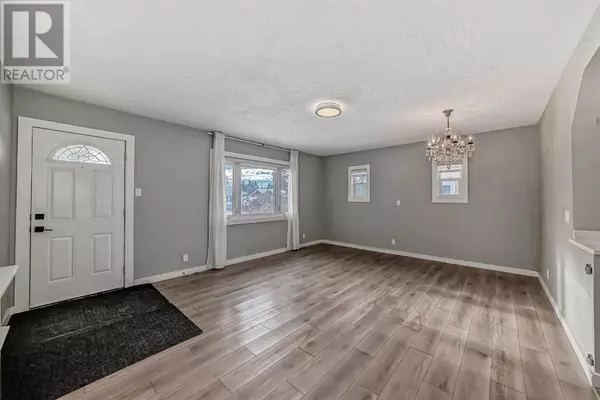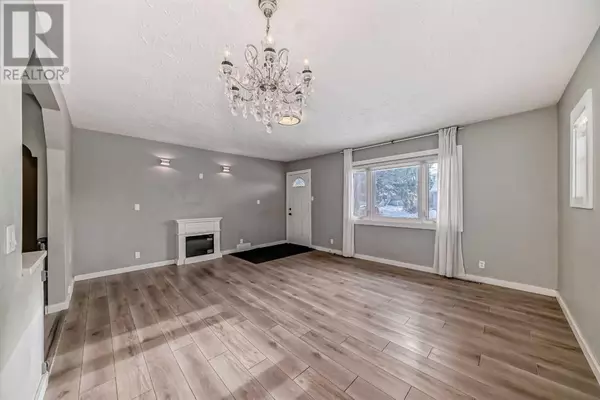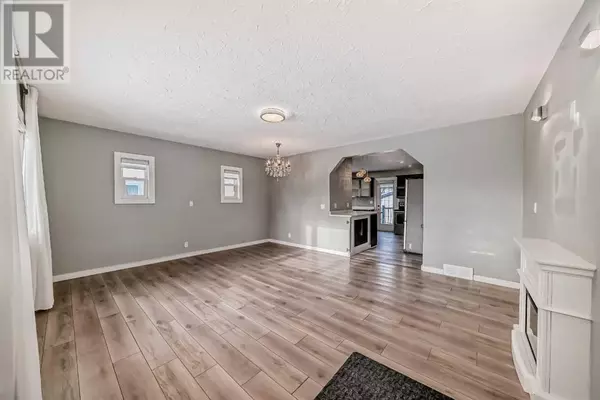
4 Beds
2 Baths
964 SqFt
4 Beds
2 Baths
964 SqFt
Key Details
Property Type Single Family Home
Sub Type Freehold
Listing Status Active
Purchase Type For Sale
Square Footage 964 sqft
Price per Sqft $693
Subdivision Highland Park
MLS® Listing ID A2182514
Style Bungalow
Bedrooms 4
Originating Board Calgary Real Estate Board
Year Built 1950
Lot Size 5,758 Sqft
Acres 5758.692
Property Description
Location
State AB
Rooms
Extra Room 1 Basement 18.25 Ft x 13.67 Ft Bedroom
Extra Room 2 Basement 10.00 Ft x 7.00 Ft 3pc Bathroom
Extra Room 3 Basement 13.50 Ft x 11.50 Ft Other
Extra Room 4 Basement 13.83 Ft x 11.50 Ft Bedroom
Extra Room 5 Main level 17.50 Ft x 14.50 Ft Living room/Dining room
Extra Room 6 Main level 13.75 Ft x 11.17 Ft Other
Interior
Heating Other, Forced air,
Cooling None
Flooring Laminate, Tile, Vinyl Plank
Fireplaces Number 1
Exterior
Parking Features Yes
Garage Spaces 2.0
Garage Description 2
Fence Fence
View Y/N No
Total Parking Spaces 4
Private Pool No
Building
Story 1
Architectural Style Bungalow
Others
Ownership Freehold

"My job is to find and attract mastery-based agents to the office, protect the culture, and make sure everyone is happy! "







