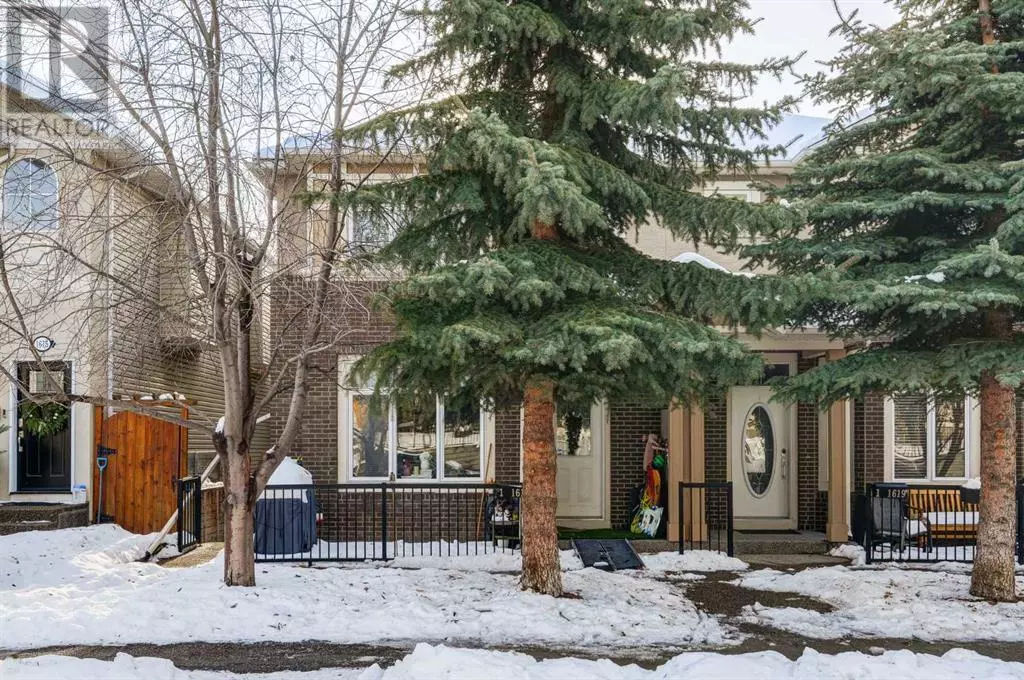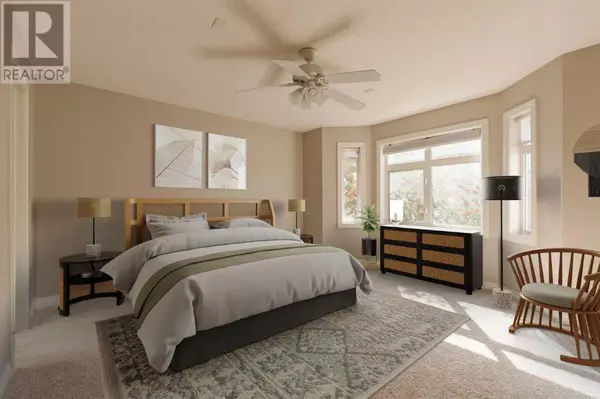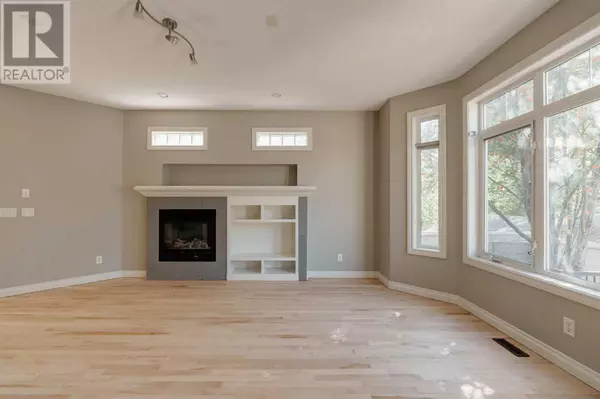
3 Beds
4 Baths
1,244 SqFt
3 Beds
4 Baths
1,244 SqFt
OPEN HOUSE
Sun Dec 22, 11:00am - 2:00pm
Key Details
Property Type Townhouse
Sub Type Townhouse
Listing Status Active
Purchase Type For Sale
Square Footage 1,244 sqft
Price per Sqft $458
Subdivision South Calgary
MLS® Listing ID A2182221
Bedrooms 3
Half Baths 1
Condo Fees $250/mo
Originating Board Calgary Real Estate Board
Year Built 2008
Lot Size 6,243 Sqft
Acres 6243.0
Property Description
Location
State AB
Rooms
Extra Room 1 Basement 7.42 Ft x 4.92 Ft 3pc Bathroom
Extra Room 2 Basement 12.83 Ft x 15.00 Ft Bedroom
Extra Room 3 Basement 15.67 Ft x 16.42 Ft Recreational, Games room
Extra Room 4 Main level 5.00 Ft x 4.92 Ft 2pc Bathroom
Extra Room 5 Main level 9.17 Ft x 15.00 Ft Dining room
Extra Room 6 Main level 9.08 Ft x 12.17 Ft Kitchen
Interior
Heating Forced air,
Cooling None
Flooring Carpeted, Ceramic Tile, Hardwood
Fireplaces Number 1
Exterior
Parking Features Yes
Garage Spaces 1.0
Garage Description 1
Fence Partially fenced
Community Features Pets Allowed With Restrictions
View Y/N No
Total Parking Spaces 1
Private Pool No
Building
Story 2
Others
Ownership Condominium/Strata

"My job is to find and attract mastery-based agents to the office, protect the culture, and make sure everyone is happy! "







