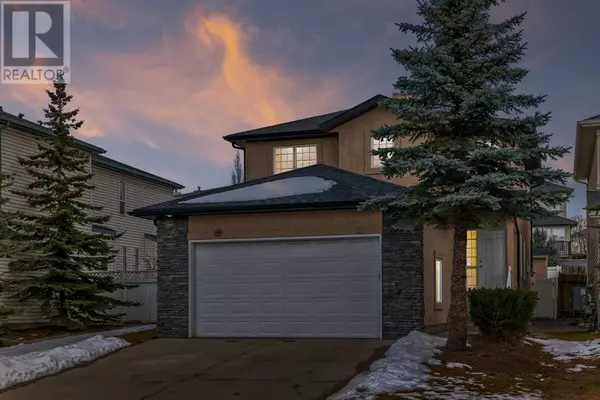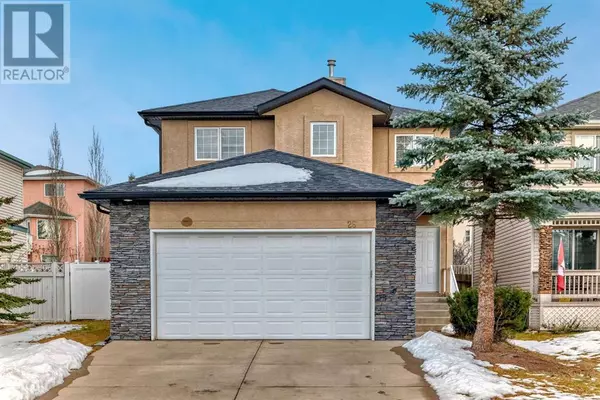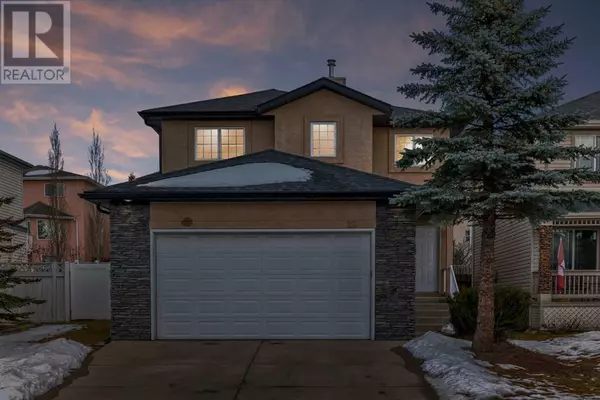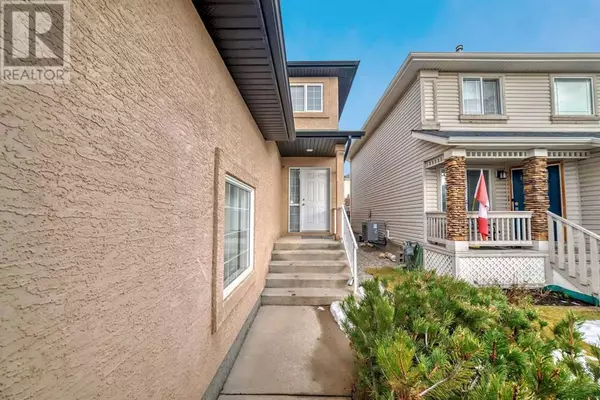3 Beds
4 Baths
1,901 SqFt
3 Beds
4 Baths
1,901 SqFt
Key Details
Property Type Single Family Home
Sub Type Freehold
Listing Status Active
Purchase Type For Sale
Square Footage 1,901 sqft
Price per Sqft $383
Subdivision Arbour Lake
MLS® Listing ID A2182421
Bedrooms 3
Half Baths 1
Originating Board Calgary Real Estate Board
Year Built 1999
Lot Size 4,467 Sqft
Acres 4467.023
Property Description
Location
State AB
Rooms
Extra Room 1 Second level 10.67 Ft x 10.17 Ft Bedroom
Extra Room 2 Second level 11.75 Ft x 10.25 Ft Bonus Room
Extra Room 3 Second level 14.83 Ft x 12.50 Ft Primary Bedroom
Extra Room 4 Second level 12.08 Ft x 8.17 Ft 4pc Bathroom
Extra Room 5 Second level 12.33 Ft x 11.33 Ft Bedroom
Extra Room 6 Second level 7.83 Ft x 5.67 Ft 4pc Bathroom
Interior
Heating Forced air
Cooling None
Flooring Carpeted, Ceramic Tile
Fireplaces Number 1
Exterior
Parking Features Yes
Garage Spaces 2.0
Garage Description 2
Fence Fence
View Y/N No
Total Parking Spaces 4
Private Pool No
Building
Story 2
Others
Ownership Freehold
"My job is to find and attract mastery-based agents to the office, protect the culture, and make sure everyone is happy! "







