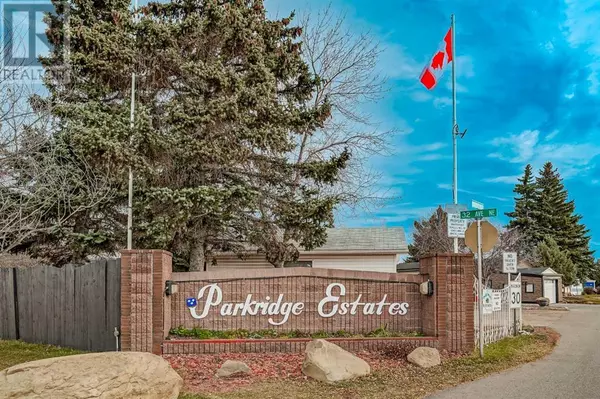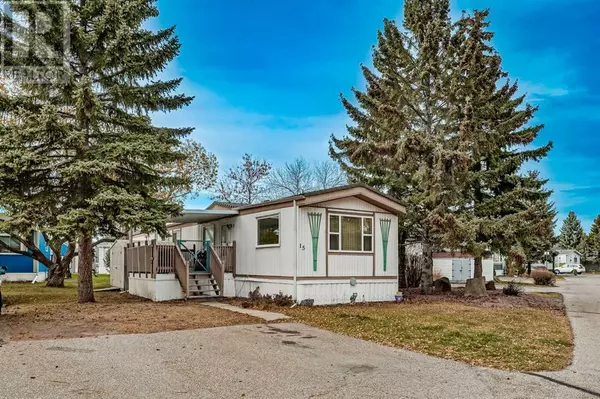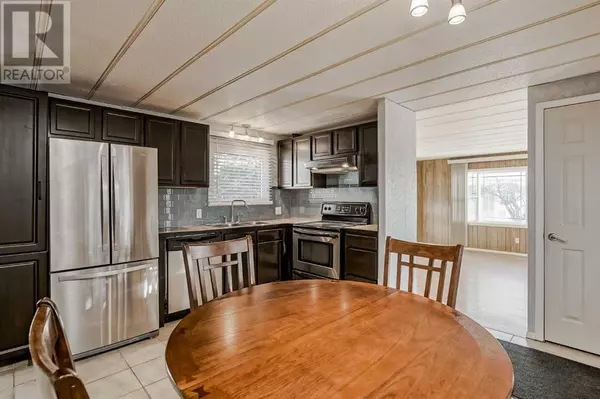
2 Beds
1 Bath
914 SqFt
2 Beds
1 Bath
914 SqFt
Key Details
Property Type Single Family Home
Listing Status Active
Purchase Type For Sale
Square Footage 914 sqft
Price per Sqft $164
Subdivision Monterey Park
MLS® Listing ID A2182389
Style Mobile Home
Bedrooms 2
Originating Board Calgary Real Estate Board
Year Built 1978
Property Description
Location
State AB
Rooms
Extra Room 1 Main level 14.83 Ft x 13.08 Ft Living room
Extra Room 2 Main level 14.08 Ft x 13.08 Ft Eat in kitchen
Extra Room 3 Main level 10.83 Ft x 10.17 Ft Primary Bedroom
Extra Room 4 Main level 7.75 Ft x 7.75 Ft Bedroom
Extra Room 5 Main level 10.42 Ft x 9.42 Ft Laundry room
Extra Room 6 Main level .00 Ft x .00 Ft 4pc Bathroom
Interior
Heating Forced air,
Flooring Carpeted, Laminate
Exterior
Parking Features No
Fence Not fenced
Community Features Age Restrictions
View Y/N No
Total Parking Spaces 2
Private Pool No
Building
Story 1
Architectural Style Mobile Home

"My job is to find and attract mastery-based agents to the office, protect the culture, and make sure everyone is happy! "







