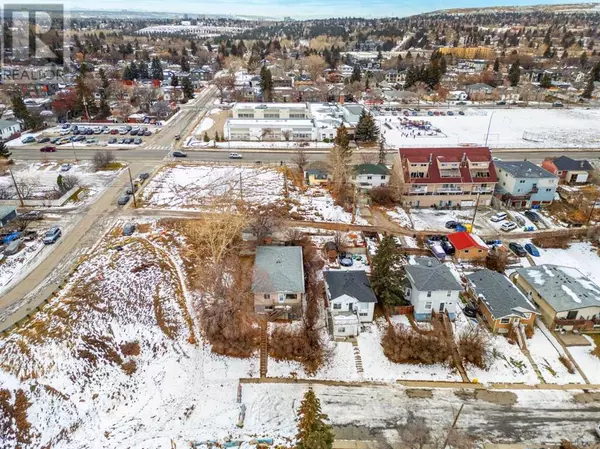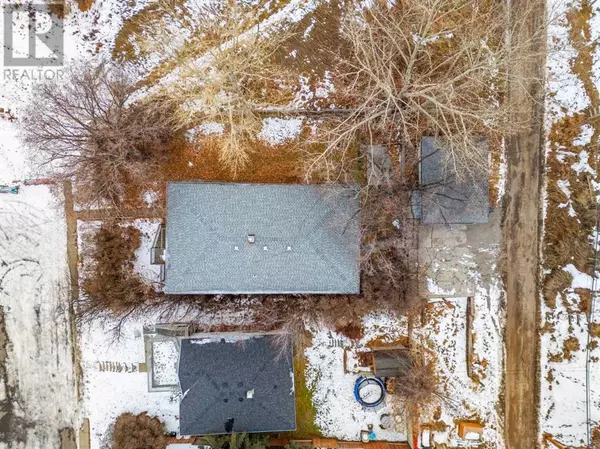
4 Beds
2 Baths
1,394 SqFt
4 Beds
2 Baths
1,394 SqFt
Key Details
Property Type Single Family Home
Sub Type Freehold
Listing Status Active
Purchase Type For Sale
Square Footage 1,394 sqft
Price per Sqft $451
Subdivision Highland Park
MLS® Listing ID A2183120
Style Bungalow
Bedrooms 4
Originating Board Calgary Real Estate Board
Year Built 1955
Lot Size 5,995 Sqft
Acres 5995.498
Property Description
Location
State AB
Rooms
Extra Room 1 Basement 11.75 Ft x 11.67 Ft Bedroom
Extra Room 2 Basement 11.67 Ft x 7.75 Ft Bedroom
Extra Room 3 Basement 11.75 Ft x 16.58 Ft Den
Extra Room 4 Basement 12.67 Ft x 14.25 Ft Kitchen
Extra Room 5 Basement 7.83 Ft x 2.92 Ft Storage
Extra Room 6 Basement Measurements not available 4pc Bathroom
Interior
Heating Forced air,
Cooling None
Flooring Ceramic Tile, Laminate, Linoleum
Exterior
Parking Features Yes
Garage Spaces 1.0
Garage Description 1
Fence Not fenced
View Y/N No
Total Parking Spaces 2
Private Pool No
Building
Lot Description Landscaped
Story 1
Architectural Style Bungalow
Others
Ownership Freehold

"My job is to find and attract mastery-based agents to the office, protect the culture, and make sure everyone is happy! "







