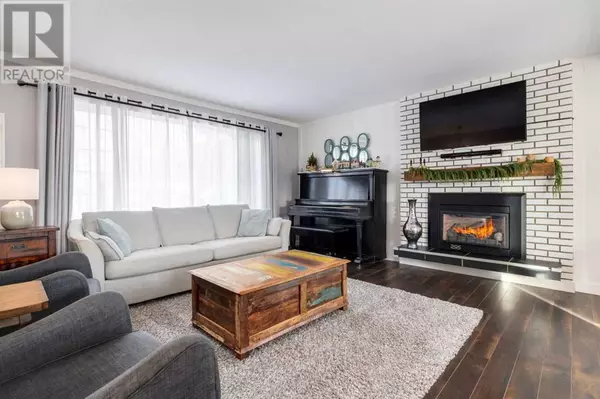
5 Beds
3 Baths
1,191 SqFt
5 Beds
3 Baths
1,191 SqFt
Key Details
Property Type Single Family Home
Sub Type Freehold
Listing Status Active
Purchase Type For Sale
Square Footage 1,191 sqft
Price per Sqft $566
Subdivision Queensland
MLS® Listing ID A2183644
Style Bi-level
Bedrooms 5
Originating Board Calgary Real Estate Board
Year Built 1976
Lot Size 5,295 Sqft
Acres 5295.8438
Property Description
Location
State AB
Rooms
Extra Room 1 Basement 16.17 Ft x 12.67 Ft Bedroom
Extra Room 2 Basement 10.92 Ft x 10.67 Ft Bedroom
Extra Room 3 Basement 24.00 Ft x 14.00 Ft Family room
Extra Room 4 Basement 9.00 Ft x 8.00 Ft Laundry room
Extra Room 5 Basement 8.00 Ft x 7.00 Ft Storage
Extra Room 6 Basement .00 Ft x .00 Ft 4pc Bathroom
Interior
Heating Forced air,
Cooling Central air conditioning
Flooring Carpeted, Laminate, Tile
Fireplaces Number 2
Exterior
Parking Features Yes
Garage Spaces 2.0
Garage Description 2
Fence Fence
View Y/N No
Total Parking Spaces 2
Private Pool No
Building
Lot Description Landscaped
Story 1
Architectural Style Bi-level
Others
Ownership Freehold

"My job is to find and attract mastery-based agents to the office, protect the culture, and make sure everyone is happy! "







