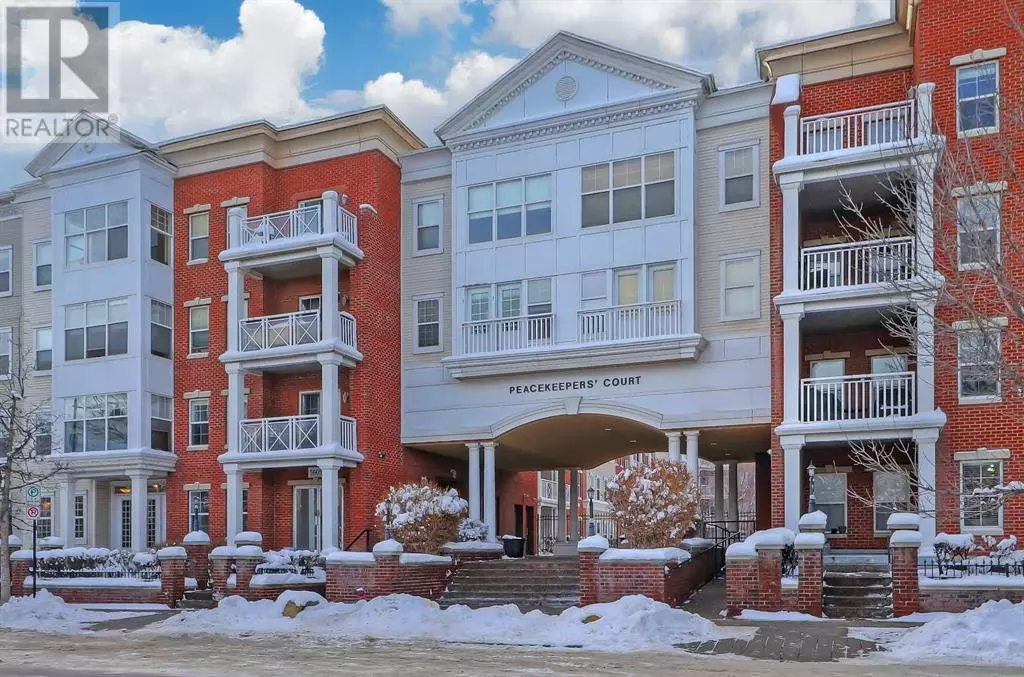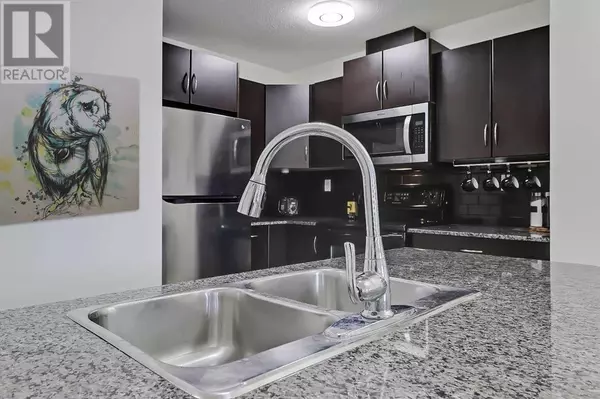
1 Bed
1 Bath
578 SqFt
1 Bed
1 Bath
578 SqFt
Key Details
Property Type Condo
Sub Type Condominium/Strata
Listing Status Active
Purchase Type For Sale
Square Footage 578 sqft
Price per Sqft $493
Subdivision Garrison Green
MLS® Listing ID A2182158
Style Low rise
Bedrooms 1
Condo Fees $544/mo
Originating Board Calgary Real Estate Board
Year Built 2006
Property Description
Location
State AB
Rooms
Extra Room 1 Main level 11.00 Ft x 9.67 Ft Living room
Extra Room 2 Main level 10.58 Ft x 9.25 Ft Kitchen
Extra Room 3 Main level 10.58 Ft x 7.25 Ft Dining room
Extra Room 4 Main level 7.58 Ft x 5.58 Ft Den
Extra Room 5 Main level 11.00 Ft x 10.00 Ft Primary Bedroom
Extra Room 6 Main level Measurements not available 4pc Bathroom
Interior
Heating Hot Water, Radiant heat, In Floor Heating
Cooling None
Flooring Vinyl Plank
Exterior
Parking Features Yes
Community Features Pets Allowed With Restrictions
View Y/N No
Total Parking Spaces 1
Private Pool No
Building
Story 4
Architectural Style Low rise
Others
Ownership Condominium/Strata

"My job is to find and attract mastery-based agents to the office, protect the culture, and make sure everyone is happy! "







