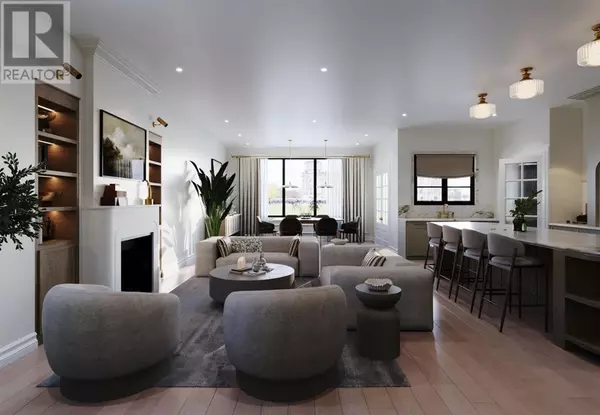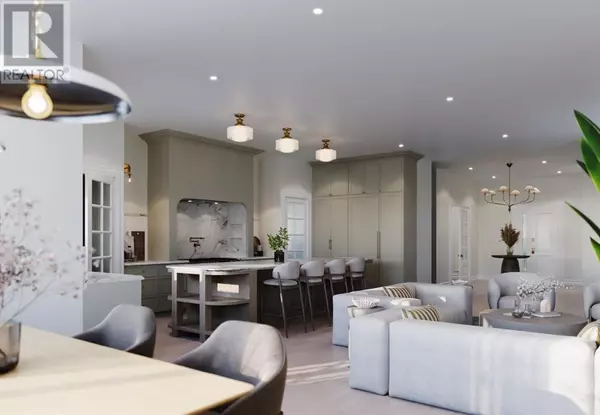Welcome to The Bardot an architectural masterpiece that seamlessly blends modern elegance with functional luxury in Calgary's coveted Marda Loop. This newly constructed, custom-designed residence offers four bedrooms, 4.5 bathrooms, and a wealth of upscale features. The stunning exterior, complete with a grand entrance, opens to a welcoming foyer and a light-filled home office with tailored millwork. Inside, timeless Oak hardwood flooring spans the main and upper levels, paired with custom hardwood stairs and black metal-clad windows that bathe every room in natural light. The gourmet kitchen is a chef's dream, equipped with highend built-in appliances including a 48” refrigerator, a 48” gas range, a pull-out island microwave, and a central island adorned with Calacatta Vagli countertop. A butler's pantry with ample storage adds practicality, while the spacious dining room features a custom oak sideboard—functional spaces like the mudroom, adorned with bespoke millwork. The living room, centred around a custom gas fireplace, provides a cozy gathering space, while upstairs, large stairway windows highlight the hardwood floors leading to a luxurious second level. All bedrooms feature walk-in closets and private ensuites. The primary suite boasts vaulted ceilings and a spa-like 5-piece ensuite with in-floor heating, his-and-her vanities, a soaker tub, and a steam shower. Two additional bedrooms with ensuites, both with in-floor heat, and a convenient laundry room complete the upper floor. The fully finished basement is perfect for entertaining, with in-floor heating rough-ins, a gym, a full bathroom, and a stylish basement bar. Throughout the home, attention to detail is evident in the custom millwork, satin brass and honey bronze hardware, Venetian plaster walls, and Saltillo Zellige tiles. Crown moulding, decorative wall sconces, and rift-cut white oak accents add sophistication, while the home is prepped with rough-ins for A/C, built-in speakers, and security. Compl eting this exceptional property is a spacious triple-car garage with EV Car Charger. Experience the pinnacle of upscale living with The Bardot, where modern design meets unmatched craftsmanship by the prominent Inner-city builder Cedar Rock Homes and designed by Aly Velji Designs. Ideally situated in the heart of Marda Loop, this home offers unparalleled convenience, just minutes from the area's eclectic shops, trendy restaurants, cozy coffee spots, vibrant pubs, and boutique shopping. Enjoy easy access to dog parks, schools, and the downtown core, all while nestled in a quiet location that keeps you close to the action. Reach out to view the designer specs, and call today to book your private tour! (id:24570)









