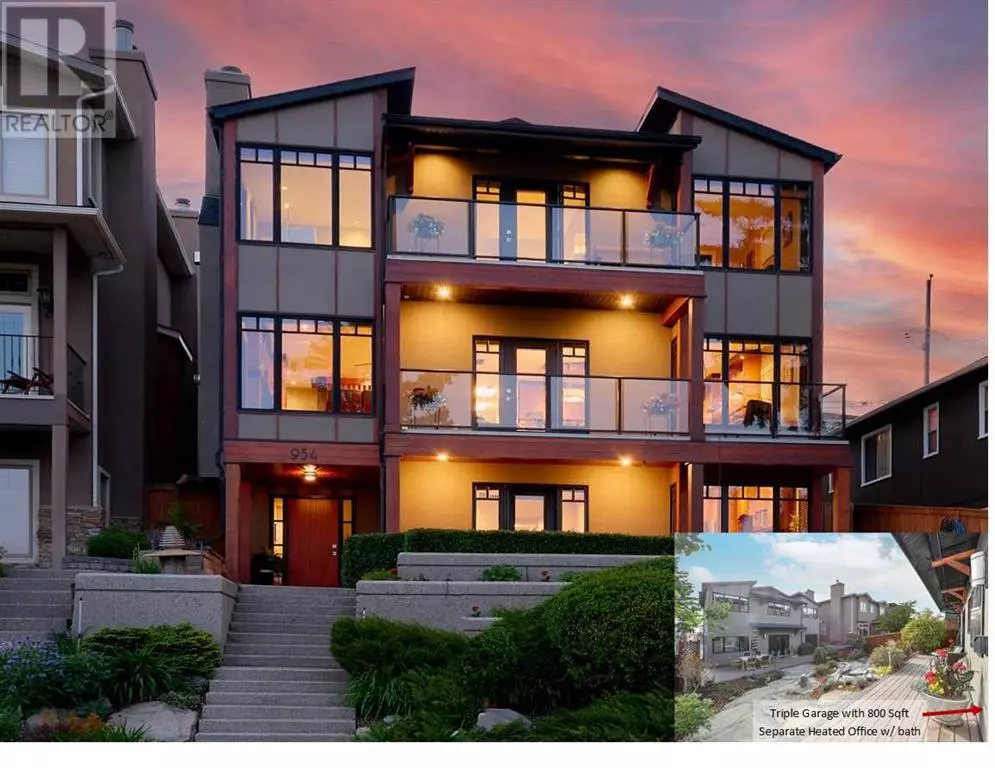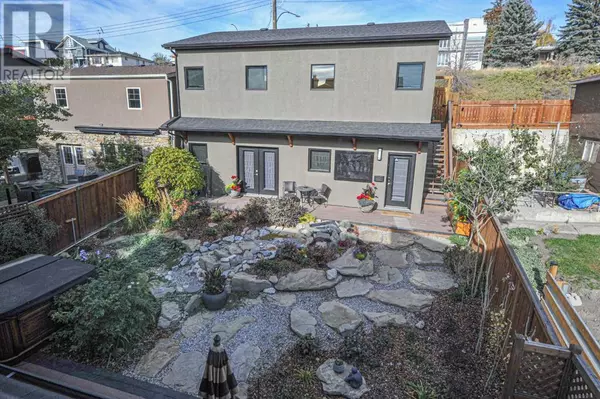
4 Beds
5 Baths
3,057 SqFt
4 Beds
5 Baths
3,057 SqFt
Key Details
Property Type Single Family Home
Sub Type Freehold
Listing Status Active
Purchase Type For Sale
Square Footage 3,057 sqft
Price per Sqft $621
Subdivision Bridgeland/Riverside
MLS® Listing ID A2183659
Bedrooms 4
Half Baths 1
Originating Board Calgary Real Estate Board
Year Built 2001
Lot Size 4,994 Sqft
Acres 4994.4546
Property Description
Location
State AB
Rooms
Extra Room 1 Basement 2.38 M x 2.93 M 4pc Bathroom
Extra Room 2 Basement 3.30 M x 4.04 M Bedroom
Extra Room 3 Basement 3.05 M x 4.53 M Eat in kitchen
Extra Room 4 Basement 3.89 M x 5.04 M Recreational, Games room
Extra Room 5 Basement 5.19 M x 3.24 M Furnace
Extra Room 6 Main level 1.80 M x 1.53 M 2pc Bathroom
Interior
Heating Forced air,
Cooling Central air conditioning
Flooring Ceramic Tile, Hardwood, Laminate, Slate
Fireplaces Number 2
Exterior
Parking Features Yes
Garage Spaces 3.0
Garage Description 3
Fence Fence
View Y/N Yes
View View
Total Parking Spaces 3
Private Pool No
Building
Lot Description Garden Area, Landscaped, Underground sprinkler
Story 2
Others
Ownership Freehold

"My job is to find and attract mastery-based agents to the office, protect the culture, and make sure everyone is happy! "







