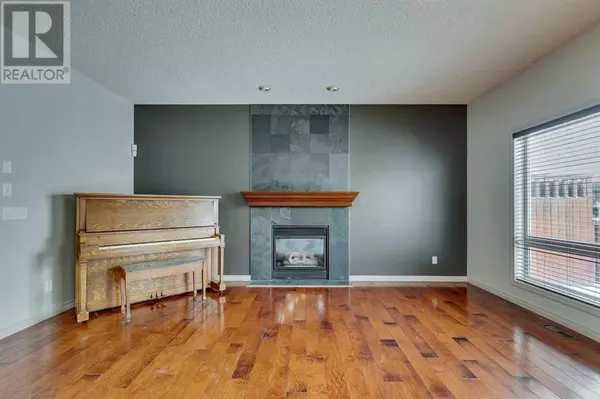
3 Beds
3 Baths
1,882 SqFt
3 Beds
3 Baths
1,882 SqFt
Key Details
Property Type Single Family Home
Sub Type Freehold
Listing Status Active
Purchase Type For Sale
Square Footage 1,882 sqft
Price per Sqft $398
Subdivision Cougar Ridge
MLS® Listing ID A2184193
Bedrooms 3
Half Baths 1
Originating Board Calgary Real Estate Board
Year Built 2004
Lot Size 4,736 Sqft
Acres 4736.1206
Property Description
Location
State AB
Rooms
Extra Room 1 Main level 11.92 Ft x 13.75 Ft Kitchen
Extra Room 2 Main level 11.92 Ft x 9.17 Ft Dining room
Extra Room 3 Main level 17.00 Ft x 13.08 Ft Living room
Extra Room 4 Main level 6.83 Ft x 4.67 Ft Foyer
Extra Room 5 Main level 8.00 Ft x 7.50 Ft Laundry room
Extra Room 6 Main level 7.25 Ft x 3.17 Ft 2pc Bathroom
Interior
Heating Forced air,
Cooling Central air conditioning
Flooring Carpeted, Hardwood, Tile
Fireplaces Number 1
Exterior
Parking Features Yes
Garage Spaces 2.0
Garage Description 2
Fence Fence
View Y/N No
Total Parking Spaces 2
Private Pool No
Building
Lot Description Garden Area
Story 2
Others
Ownership Freehold

"My job is to find and attract mastery-based agents to the office, protect the culture, and make sure everyone is happy! "







