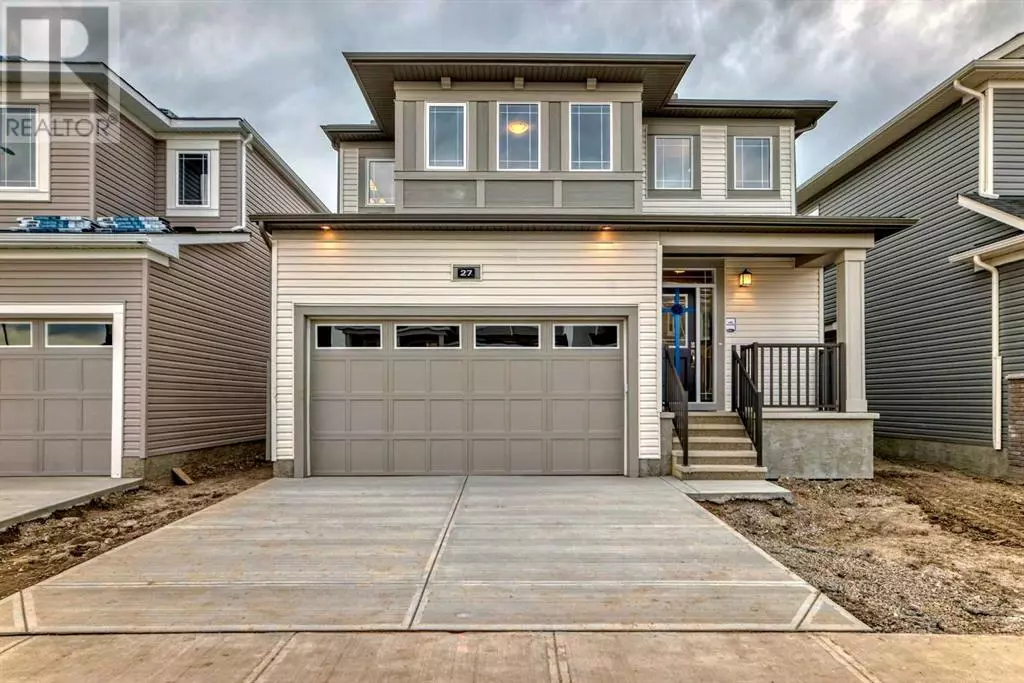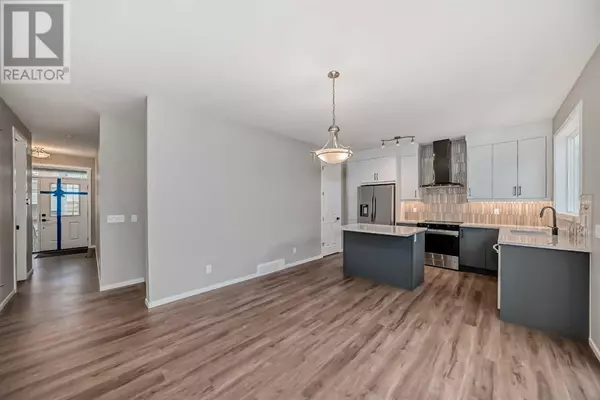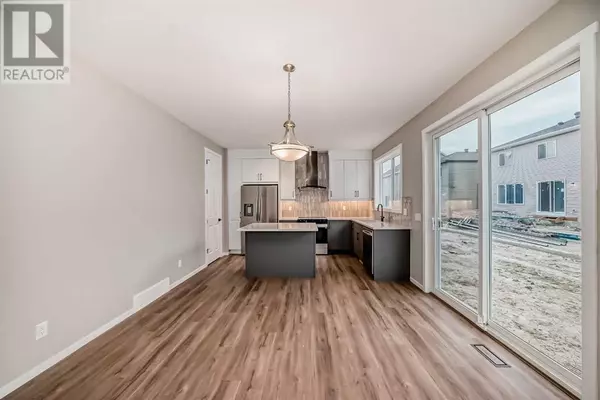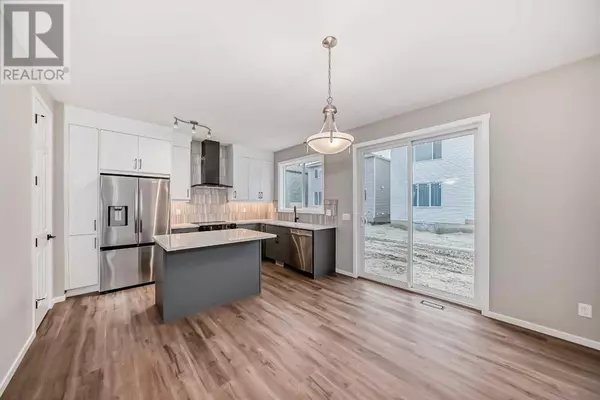
3 Beds
3 Baths
1,597 SqFt
3 Beds
3 Baths
1,597 SqFt
Key Details
Property Type Single Family Home
Sub Type Freehold
Listing Status Active
Purchase Type For Sale
Square Footage 1,597 sqft
Price per Sqft $438
Subdivision Cityscape
MLS® Listing ID A2184030
Bedrooms 3
Half Baths 1
Originating Board Calgary Real Estate Board
Lot Size 3,008 Sqft
Acres 3008.94
Property Description
Location
State AB
Rooms
Extra Room 1 Second level 13.08 Ft x 10.08 Ft Bonus Room
Extra Room 2 Second level 3.25 Ft x 2.92 Ft Laundry room
Extra Room 3 Second level 8.92 Ft x 8.58 Ft Bedroom
Extra Room 4 Second level 8.92 Ft x 9.75 Ft Bedroom
Extra Room 5 Second level 11.25 Ft x 7.92 Ft 5pc Bathroom
Extra Room 6 Second level 12.58 Ft x 11.42 Ft Primary Bedroom
Interior
Heating Central heating, Forced air,
Cooling None
Flooring Vinyl Plank
Exterior
Parking Features Yes
Garage Spaces 2.0
Garage Description 2
Fence Not fenced
View Y/N No
Total Parking Spaces 4
Private Pool No
Building
Story 2
Others
Ownership Freehold

"My job is to find and attract mastery-based agents to the office, protect the culture, and make sure everyone is happy! "







