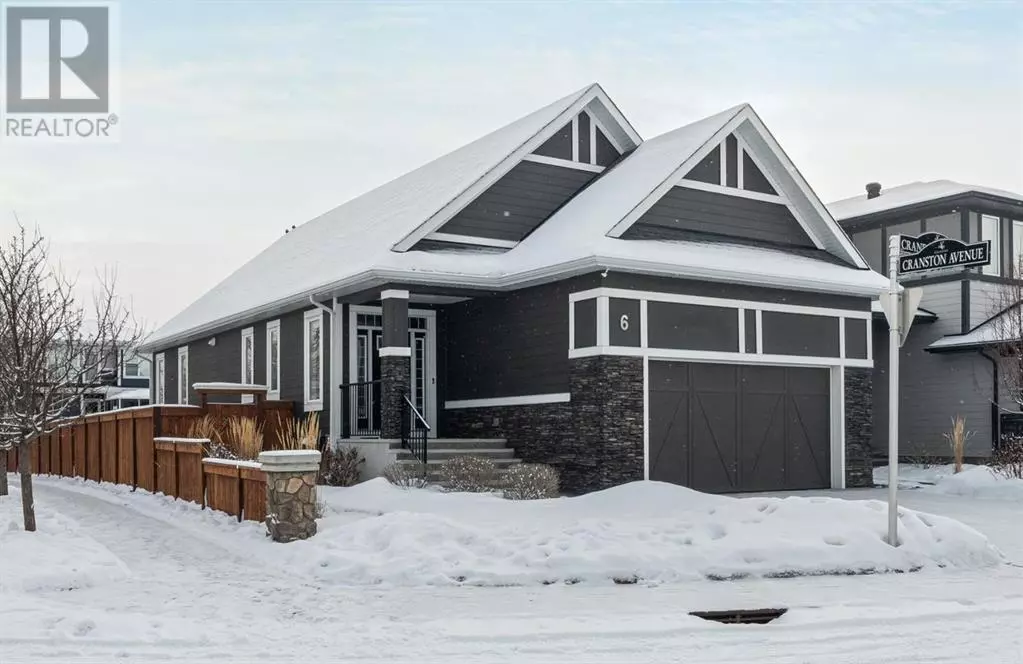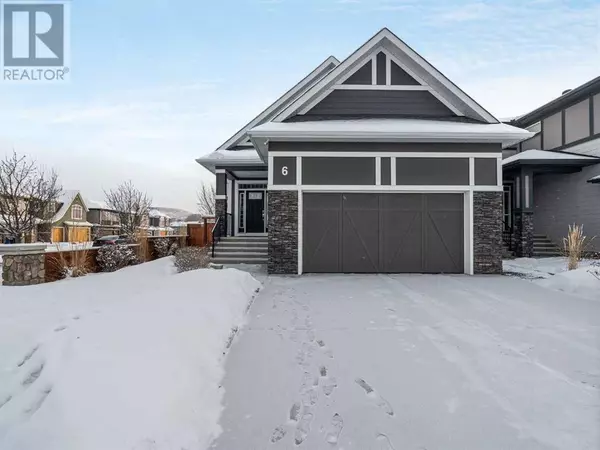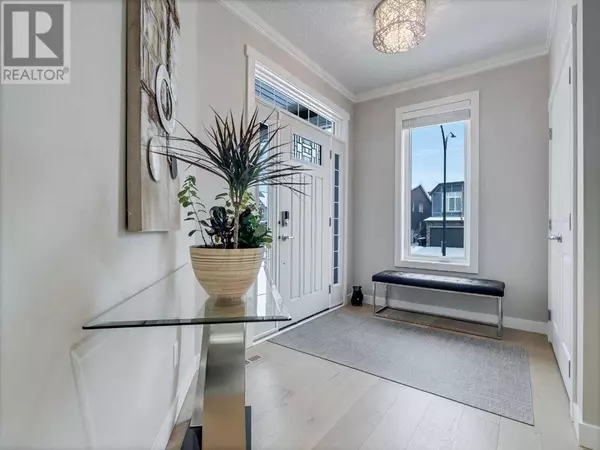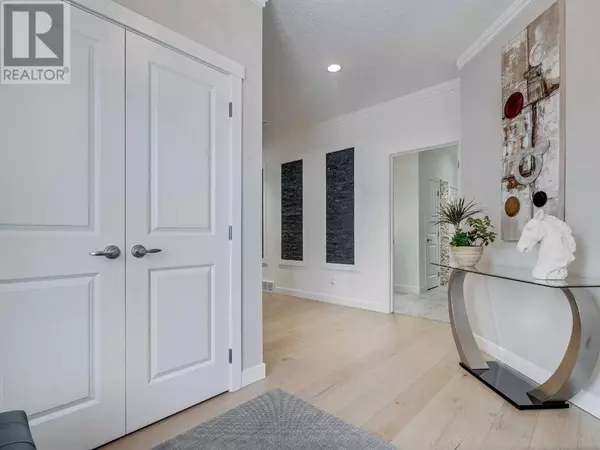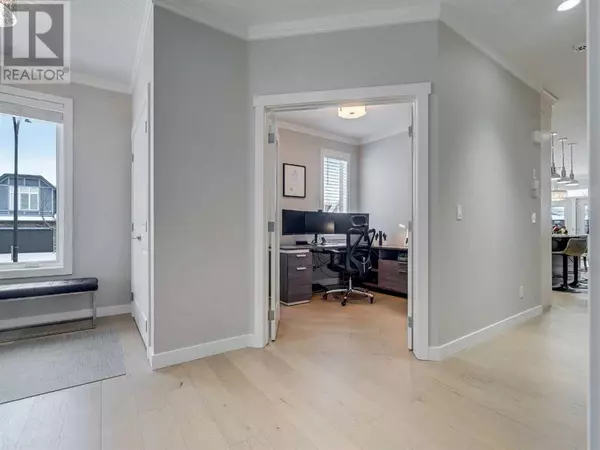3 Beds
3 Baths
1,437 SqFt
3 Beds
3 Baths
1,437 SqFt
Key Details
Property Type Single Family Home
Sub Type Freehold
Listing Status Active
Purchase Type For Sale
Square Footage 1,437 sqft
Price per Sqft $786
Subdivision Cranston
MLS® Listing ID A2185139
Style Bungalow
Bedrooms 3
Half Baths 1
Originating Board Calgary Real Estate Board
Year Built 2018
Lot Size 5,683 Sqft
Acres 5683.0
Property Description
Location
State AB
Rooms
Extra Room 1 Basement 27.75 Ft x 20.92 Ft Recreational, Games room
Extra Room 2 Basement 7.75 Ft x 9.33 Ft Other
Extra Room 3 Basement 10.00 Ft x 12.17 Ft Bedroom
Extra Room 4 Basement 10.00 Ft x 13.33 Ft Bedroom
Extra Room 5 Basement 13.00 Ft x 11.75 Ft Furnace
Extra Room 6 Basement 8.42 Ft x 6.67 Ft 4pc Bathroom
Interior
Heating Other, Forced air
Cooling Central air conditioning
Flooring Hardwood, Laminate
Fireplaces Number 2
Exterior
Parking Features Yes
Garage Spaces 2.0
Garage Description 2
Fence Fence
View Y/N No
Total Parking Spaces 4
Private Pool No
Building
Lot Description Landscaped, Lawn
Story 1
Architectural Style Bungalow
Others
Ownership Freehold
"My job is to find and attract mastery-based agents to the office, protect the culture, and make sure everyone is happy! "

