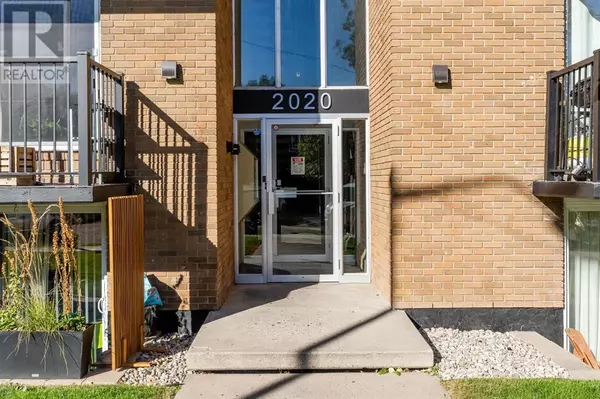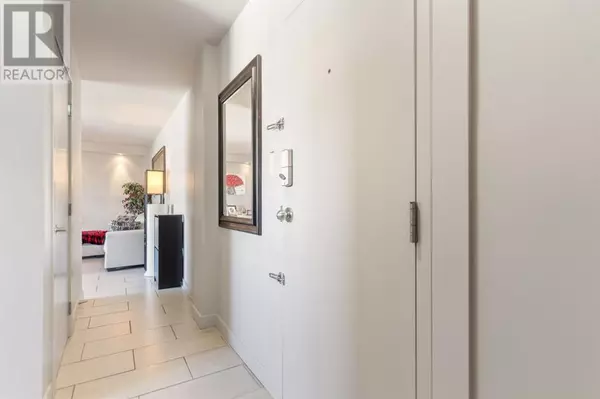1 Bed
1 Bath
624 SqFt
1 Bed
1 Bath
624 SqFt
Key Details
Property Type Single Family Home
Sub Type Bare Land Condo
Listing Status Active
Purchase Type For Sale
Square Footage 624 sqft
Price per Sqft $368
Subdivision Sunalta
MLS® Listing ID A2185494
Style Low rise
Bedrooms 1
Condo Fees $505/mo
Originating Board Calgary Real Estate Board
Year Built 1971
Lot Size 0.298 Acres
Acres 12992.04
Property Description
Location
State AB
Rooms
Extra Room 1 Main level 5.00 Ft x 7.08 Ft 4pc Bathroom
Extra Room 2 Main level 10.33 Ft x 12.33 Ft Kitchen
Extra Room 3 Main level 13.92 Ft x 11.00 Ft Primary Bedroom
Extra Room 4 Main level 13.92 Ft x 14.00 Ft Living room
Interior
Heating Baseboard heaters
Cooling None
Flooring Carpeted, Tile
Exterior
Parking Features No
Community Features Pets Allowed, Pets Allowed With Restrictions
View Y/N No
Total Parking Spaces 1
Private Pool No
Building
Story 4
Architectural Style Low rise
Others
Ownership Bare Land Condo
"My job is to find and attract mastery-based agents to the office, protect the culture, and make sure everyone is happy! "







