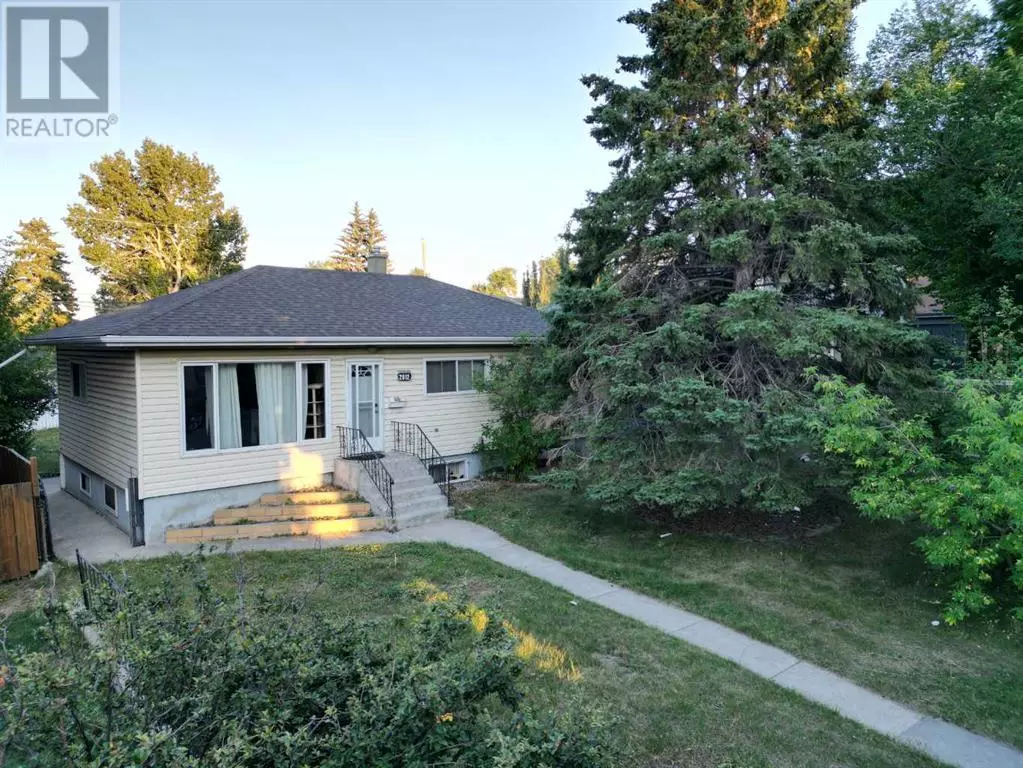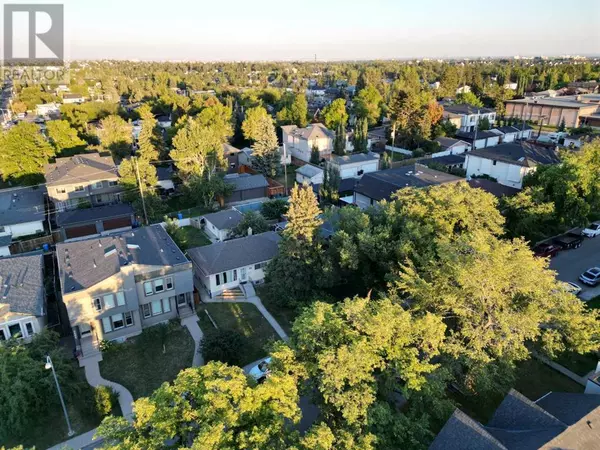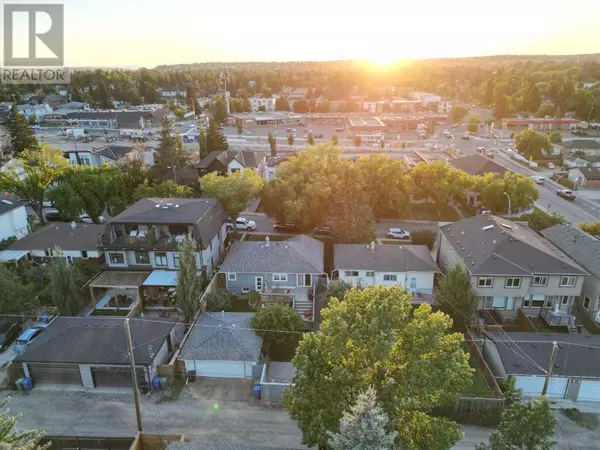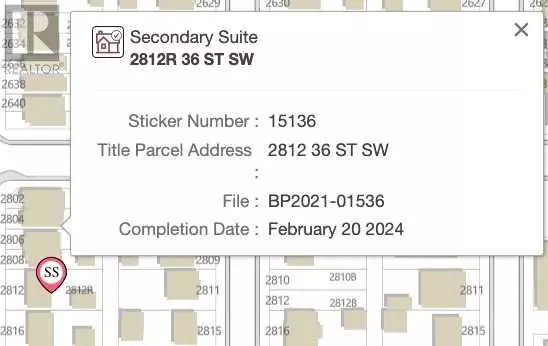4 Beds
2 Baths
1,020 SqFt
4 Beds
2 Baths
1,020 SqFt
Key Details
Property Type Single Family Home
Sub Type Freehold
Listing Status Active
Purchase Type For Sale
Square Footage 1,020 sqft
Price per Sqft $905
Subdivision Killarney/Glengarry
MLS® Listing ID A2185861
Style Bungalow
Bedrooms 4
Originating Board Calgary Real Estate Board
Year Built 1953
Lot Size 5,995 Sqft
Acres 5995.0
Property Description
Location
State AB
Rooms
Extra Room 1 Basement .00 Ft x .00 Ft 3pc Bathroom
Extra Room 2 Lower level 10.83 Ft x 8.75 Ft Bedroom
Extra Room 3 Main level 10.08 Ft x 8.17 Ft Bedroom
Extra Room 4 Main level 10.25 Ft x 9.58 Ft Bedroom
Extra Room 5 Main level 12.17 Ft x 10.08 Ft Primary Bedroom
Extra Room 6 Main level .00 Ft x .00 Ft 4pc Bathroom
Interior
Heating Forced air
Cooling See Remarks
Flooring Hardwood, Laminate
Exterior
Parking Features Yes
Garage Spaces 1.0
Garage Description 1
Fence Fence
View Y/N No
Total Parking Spaces 1
Private Pool No
Building
Lot Description Landscaped
Story 1
Architectural Style Bungalow
Others
Ownership Freehold
"My job is to find and attract mastery-based agents to the office, protect the culture, and make sure everyone is happy! "







