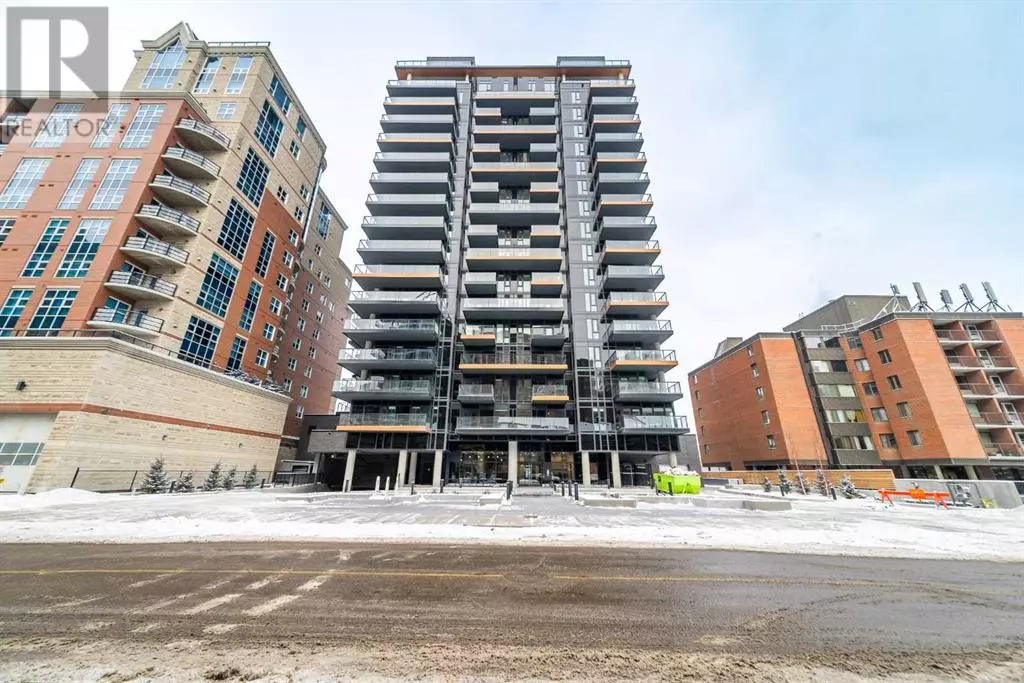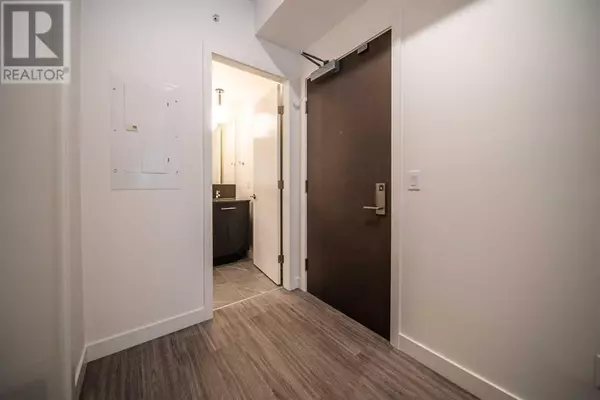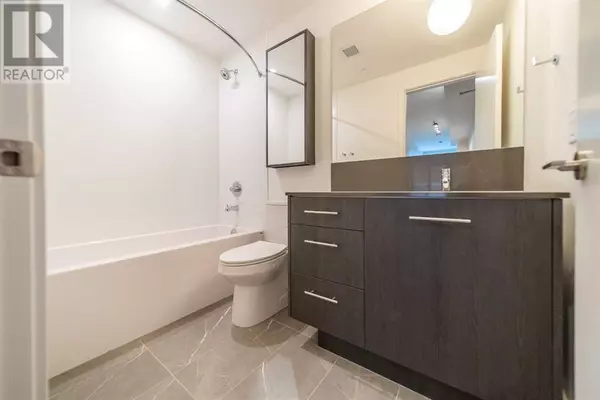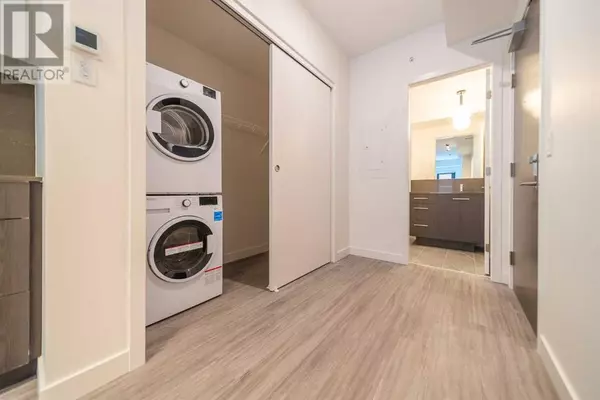1 Bed
1 Bath
464 SqFt
1 Bed
1 Bath
464 SqFt
Key Details
Property Type Condo
Sub Type Condominium/Strata
Listing Status Active
Purchase Type For Sale
Square Footage 464 sqft
Price per Sqft $859
Subdivision Eau Claire
MLS® Listing ID A2185375
Style High rise
Bedrooms 1
Condo Fees $282/mo
Originating Board Calgary Real Estate Board
Lot Size 0.655 Acres
Acres 28524.363
Property Description
Location
State AB
Rooms
Extra Room 1 Main level 8.67 Ft x 4.92 Ft 4pc Bathroom
Extra Room 2 Main level 7.42 Ft x 11.17 Ft Bedroom
Extra Room 3 Main level 5.33 Ft x 9.00 Ft Foyer
Extra Room 4 Main level 8.08 Ft x 11.33 Ft Kitchen
Extra Room 5 Main level 7.58 Ft x 11.33 Ft Living room
Interior
Heating Forced air
Cooling Central air conditioning
Flooring Vinyl Plank
Exterior
Parking Features No
Community Features Pets Allowed With Restrictions
View Y/N No
Private Pool No
Building
Story 18
Architectural Style High rise
Others
Ownership Condominium/Strata
"My job is to find and attract mastery-based agents to the office, protect the culture, and make sure everyone is happy! "







