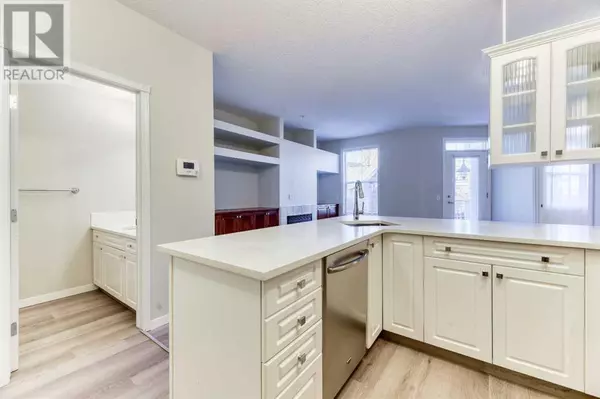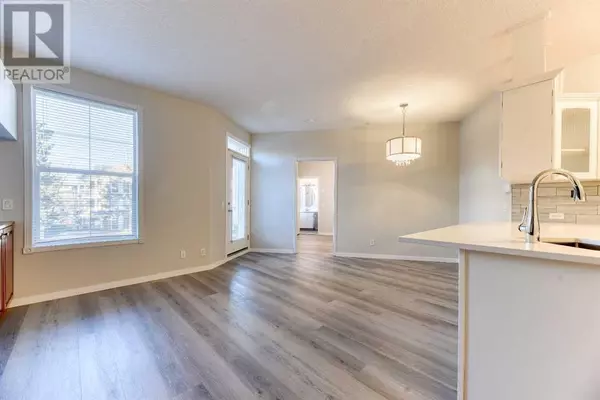1 Bed
2 Baths
697 SqFt
1 Bed
2 Baths
697 SqFt
Key Details
Property Type Condo
Sub Type Condominium/Strata
Listing Status Active
Purchase Type For Sale
Square Footage 697 sqft
Price per Sqft $487
Subdivision Garrison Woods
MLS® Listing ID A2186576
Style Low rise
Bedrooms 1
Half Baths 1
Condo Fees $508/mo
Originating Board Calgary Real Estate Board
Year Built 1999
Property Description
Location
State AB
Rooms
Extra Room 1 Main level 4.42 Ft x 7.42 Ft 2pc Bathroom
Extra Room 2 Main level 5.00 Ft x 7.58 Ft 4pc Bathroom
Extra Room 3 Main level 12.17 Ft x 13.83 Ft Dining room
Extra Room 4 Main level 11.83 Ft x 10.83 Ft Kitchen
Extra Room 5 Main level 8.25 Ft x 14.92 Ft Living room
Extra Room 6 Main level 10.92 Ft x 13.25 Ft Primary Bedroom
Interior
Heating In Floor Heating
Cooling Window air conditioner
Flooring Vinyl Plank
Fireplaces Number 1
Exterior
Parking Features Yes
Community Features Pets Allowed With Restrictions
View Y/N No
Total Parking Spaces 1
Private Pool No
Building
Story 3
Architectural Style Low rise
Others
Ownership Condominium/Strata
"My job is to find and attract mastery-based agents to the office, protect the culture, and make sure everyone is happy! "







