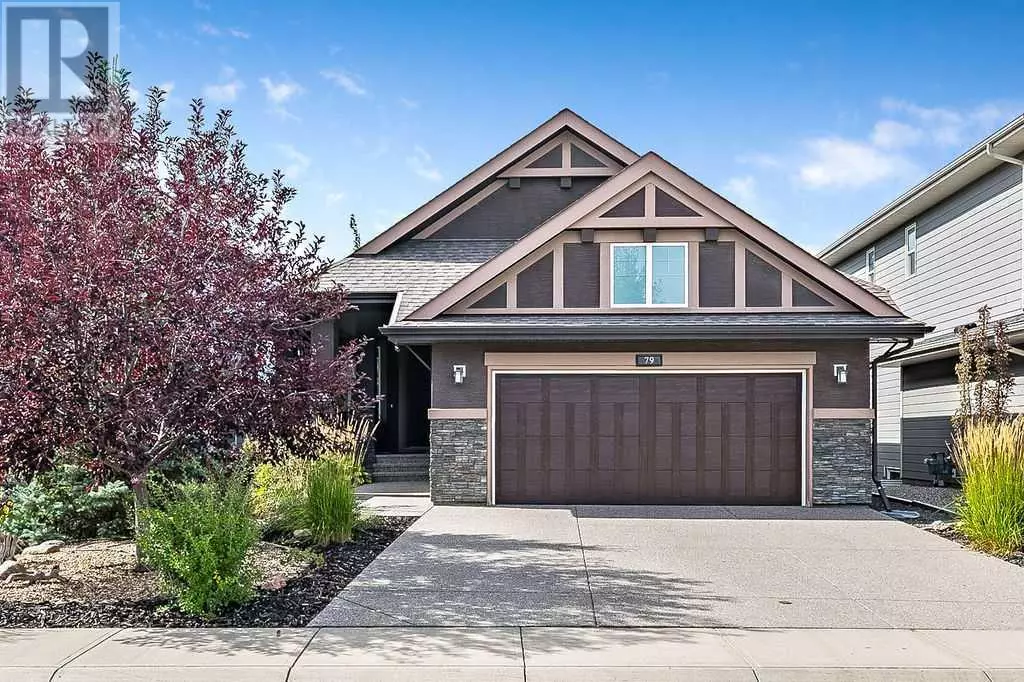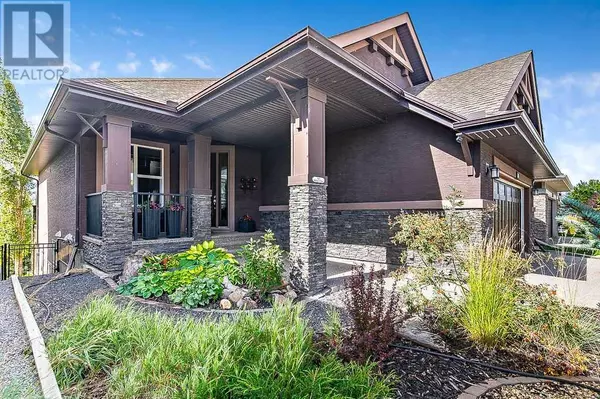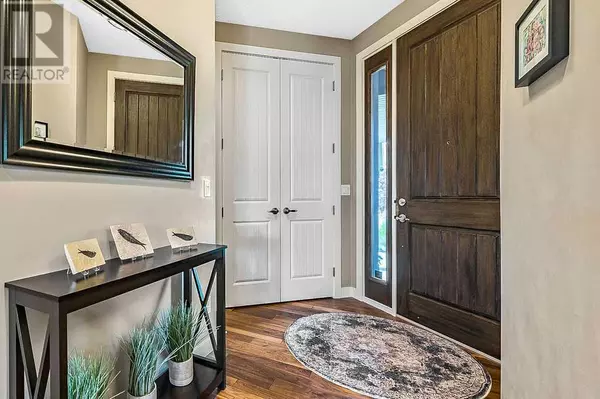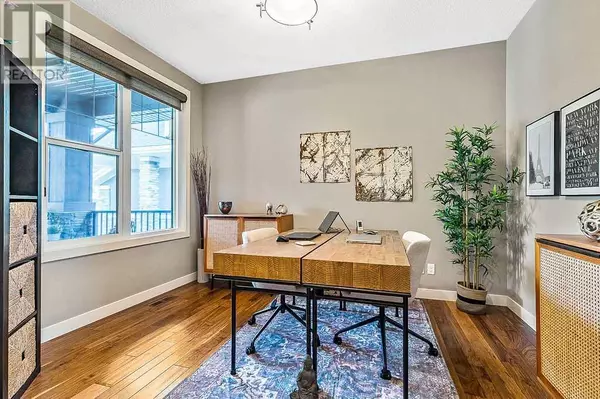4 Beds
3 Baths
1,573 SqFt
4 Beds
3 Baths
1,573 SqFt
Key Details
Property Type Single Family Home
Sub Type Freehold
Listing Status Active
Purchase Type For Sale
Square Footage 1,573 sqft
Price per Sqft $861
Subdivision Cranston
MLS® Listing ID A2186785
Style Bungalow
Bedrooms 4
Half Baths 1
Originating Board Calgary Real Estate Board
Year Built 2015
Lot Size 5,220 Sqft
Acres 5220.4966
Property Description
Location
State AB
Rooms
Extra Room 1 Basement 23.33 Ft x 14.67 Ft Recreational, Games room
Extra Room 2 Basement 11.75 Ft x 10.00 Ft Bedroom
Extra Room 3 Basement 11.83 Ft x 10.00 Ft Bedroom
Extra Room 4 Basement 11.00 Ft x 15.00 Ft Bedroom
Extra Room 5 Basement .00 Ft x .00 Ft 4pc Bathroom
Extra Room 6 Main level 17.08 Ft x 9.08 Ft Kitchen
Interior
Heating Forced air,
Cooling Central air conditioning
Flooring Carpeted, Hardwood, Tile
Fireplaces Number 2
Exterior
Parking Features Yes
Garage Spaces 2.0
Garage Description 2
Fence Fence
View Y/N No
Total Parking Spaces 4
Private Pool No
Building
Lot Description Fruit trees, Underground sprinkler
Story 1
Architectural Style Bungalow
Others
Ownership Freehold
"My job is to find and attract mastery-based agents to the office, protect the culture, and make sure everyone is happy! "







