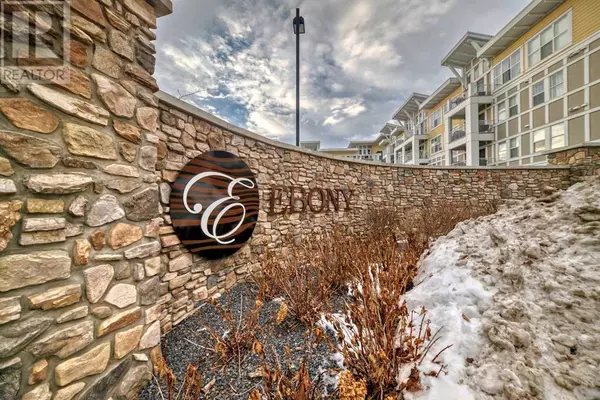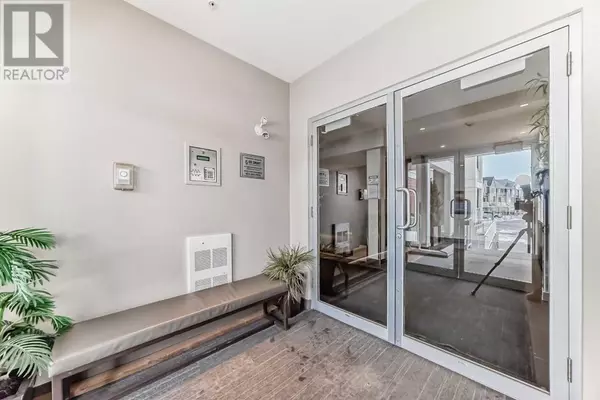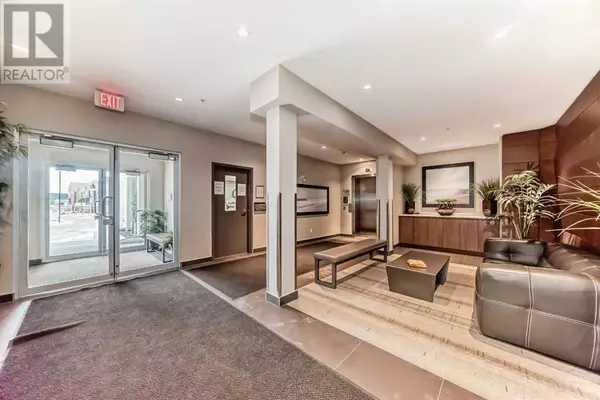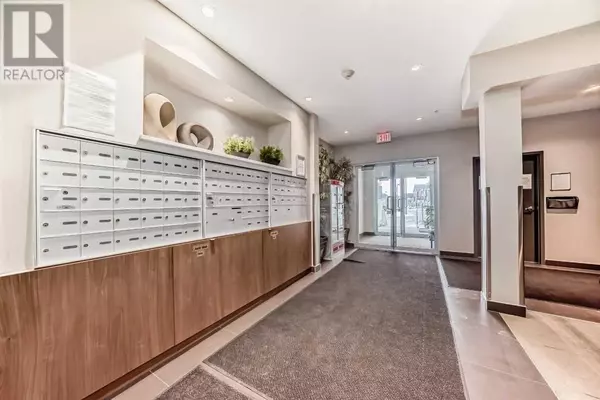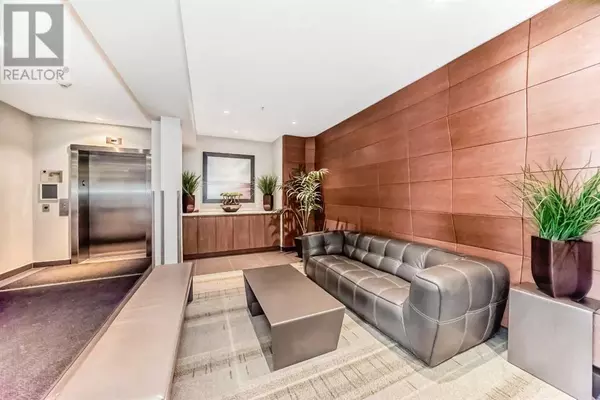2 Beds
2 Baths
877 SqFt
2 Beds
2 Baths
877 SqFt
Key Details
Property Type Condo
Sub Type Condominium/Strata
Listing Status Active
Purchase Type For Sale
Square Footage 877 sqft
Price per Sqft $432
Subdivision Mahogany
MLS® Listing ID A2185993
Style Low rise
Bedrooms 2
Condo Fees $543/mo
Originating Board Calgary Real Estate Board
Year Built 2015
Property Description
Location
State AB
Rooms
Extra Room 1 Main level 9.42 Ft x 11.50 Ft Kitchen
Extra Room 2 Main level 7.00 Ft x 14.75 Ft Dining room
Extra Room 3 Main level 10.83 Ft x 11.67 Ft Living room
Extra Room 4 Main level 8.75 Ft x 5.50 Ft Laundry room
Extra Room 5 Main level 8.67 Ft x 5.92 Ft Other
Extra Room 6 Main level 12.00 Ft x 9.83 Ft Primary Bedroom
Interior
Heating Baseboard heaters
Cooling None
Flooring Carpeted, Laminate
Exterior
Parking Features Yes
Community Features Lake Privileges, Pets Allowed With Restrictions
View Y/N No
Total Parking Spaces 1
Private Pool No
Building
Story 4
Architectural Style Low rise
Others
Ownership Condominium/Strata
"My job is to find and attract mastery-based agents to the office, protect the culture, and make sure everyone is happy! "


