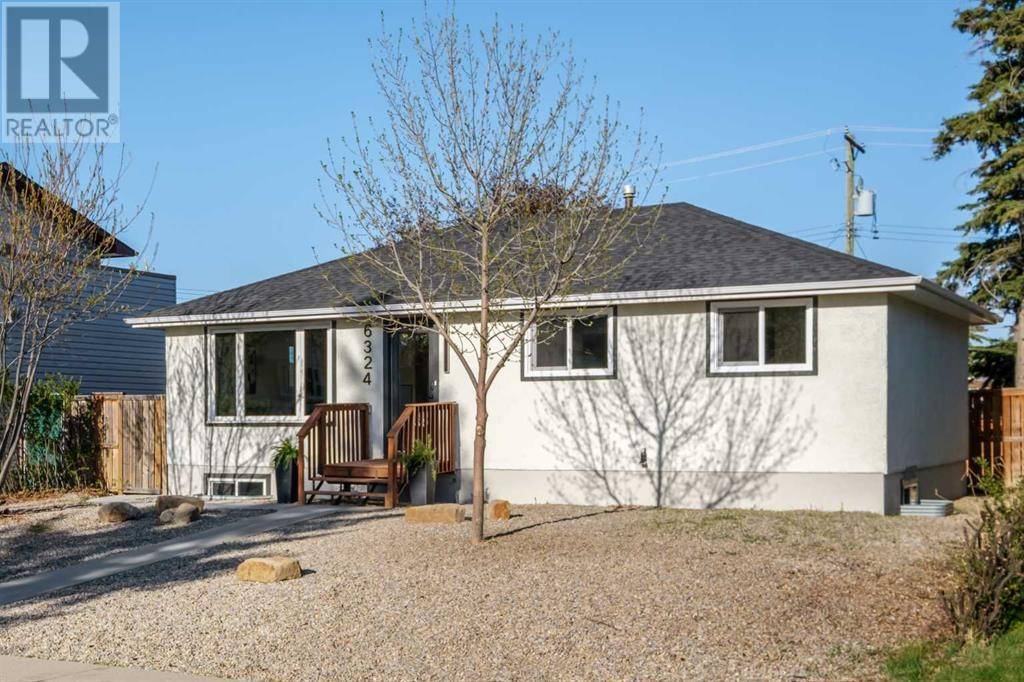4 Beds
2 Baths
1,056 SqFt
4 Beds
2 Baths
1,056 SqFt
Key Details
Property Type Single Family Home
Sub Type Freehold
Listing Status Active
Purchase Type For Sale
Square Footage 1,056 sqft
Price per Sqft $691
Subdivision Thorncliffe
MLS® Listing ID A2219277
Style Bungalow
Bedrooms 4
Year Built 1962
Lot Size 5,500 Sqft
Acres 5500.0
Property Sub-Type Freehold
Source Calgary Real Estate Board
Property Description
Location
State AB
Rooms
Kitchen 1.0
Extra Room 1 Basement .00 Ft x .00 Ft 4pc Bathroom
Extra Room 2 Basement 11.75 Ft x 12.33 Ft Bedroom
Extra Room 3 Basement 19.67 Ft x 31.33 Ft Recreational, Games room
Extra Room 4 Main level .00 Ft x .00 Ft 4pc Bathroom
Extra Room 5 Main level 10.67 Ft x 12.00 Ft Bedroom
Extra Room 6 Main level 11.00 Ft x 8.00 Ft Bedroom
Interior
Heating Forced air
Cooling None
Flooring Laminate, Tile
Exterior
Parking Features Yes
Garage Spaces 2.0
Garage Description 2
Fence Fence
View Y/N No
Total Parking Spaces 2
Private Pool No
Building
Story 1
Architectural Style Bungalow
Others
Ownership Freehold
"My job is to find and attract mastery-based agents to the office, protect the culture, and make sure everyone is happy! "







